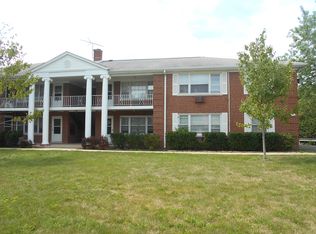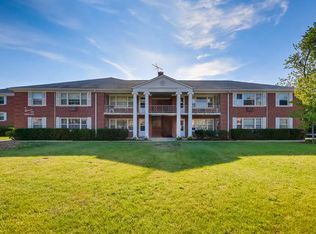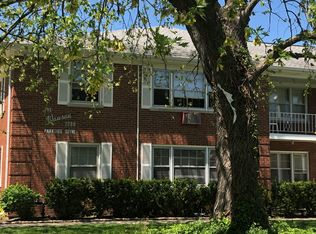Closed
$170,000
2000 Parkside Dr APT B2, Park Ridge, IL 60068
1beds
850sqft
Condominium, Single Family Residence
Built in 1970
-- sqft lot
$168,900 Zestimate®
$200/sqft
$1,643 Estimated rent
Home value
$168,900
$160,000 - $177,000
$1,643/mo
Zestimate® history
Loading...
Owner options
Explore your selling options
What's special
This beautifully updated second-floor condo features a bright and spacious kitchen with hardwood floors, new windows, and ample cabinet and counter space. The living room and bedroom also showcase hardwood floors, while the separate dining area offers a perfect space for entertaining. The bathroom is clean and functional, offering a simple yet well-maintained space. Enjoy the convenience of an in-building full-size washer and dryer and energy-efficient double-pane windows. Garage parking plus an additional exterior space are included. Step outside to a shared balcony Rentals are allowed. Conveniently located just minutes from grocery stores, shopping, dining, Advocate Lutheran General Hospital, and I-294. Don't miss this fantastic opportunity!
Zillow last checked: 8 hours ago
Listing updated: July 16, 2025 at 08:50am
Listing courtesy of:
Daniel Walus 773-551-4990,
OnPath Realty Inc.,
Miguel Aranda 312-854-9292,
OnPath Realty Inc.
Bought with:
Maria Kharot
HomeSmart Connect LLC
Source: MRED as distributed by MLS GRID,MLS#: 12364108
Facts & features
Interior
Bedrooms & bathrooms
- Bedrooms: 1
- Bathrooms: 1
- Full bathrooms: 1
Primary bedroom
- Features: Flooring (Hardwood)
- Level: Main
- Area: 168 Square Feet
- Dimensions: 14X12
Dining room
- Features: Flooring (Hardwood)
- Level: Main
- Dimensions: COMBO
Kitchen
- Features: Flooring (Vinyl)
- Level: Main
- Area: 81 Square Feet
- Dimensions: 09X09
Living room
- Features: Flooring (Hardwood), Window Treatments (Blinds, Double Pane Windows)
- Level: Main
- Area: 247 Square Feet
- Dimensions: 19X13
Heating
- Baseboard
Cooling
- Wall Unit(s)
Appliances
- Laundry: Washer Hookup, In Unit
Features
- Storage
- Flooring: Hardwood
- Basement: None
Interior area
- Total structure area: 850
- Total interior livable area: 850 sqft
Property
Parking
- Total spaces: 2
- Parking features: Asphalt, Garage Door Opener, On Site, Detached, Assigned, Owned, Garage
- Garage spaces: 1
- Has uncovered spaces: Yes
Accessibility
- Accessibility features: No Disability Access
Details
- Parcel number: 09154030861012
- Special conditions: List Broker Must Accompany
Construction
Type & style
- Home type: Condo
- Property subtype: Condominium, Single Family Residence
Materials
- Brick
- Foundation: Concrete Perimeter
- Roof: Asphalt
Condition
- New construction: No
- Year built: 1970
Utilities & green energy
- Electric: Circuit Breakers
- Sewer: Public Sewer
- Water: Lake Michigan
Community & neighborhood
Location
- Region: Park Ridge
HOA & financial
HOA
- Has HOA: Yes
- HOA fee: $279 monthly
- Amenities included: On Site Manager/Engineer, Ceiling Fan, Laundry, Patio
- Services included: Water, Parking, Insurance, Exterior Maintenance, Lawn Care, Scavenger, Snow Removal
Other
Other facts
- Listing terms: Conventional
- Ownership: Condo
Price history
| Date | Event | Price |
|---|---|---|
| 7/15/2025 | Sold | $170,000-2.9%$200/sqft |
Source: | ||
| 6/18/2025 | Contingent | $174,999$206/sqft |
Source: | ||
| 6/6/2025 | Price change | $174,999-1.7%$206/sqft |
Source: | ||
| 5/30/2025 | Price change | $177,999-3.8%$209/sqft |
Source: | ||
| 5/13/2025 | Listed for sale | $184,999-0.5%$218/sqft |
Source: | ||
Public tax history
| Year | Property taxes | Tax assessment |
|---|---|---|
| 2023 | $2,113 +3.6% | $8,484 |
| 2022 | $2,039 -10.8% | $8,484 +7.1% |
| 2021 | $2,286 +2.8% | $7,919 |
Find assessor info on the county website
Neighborhood: 60068
Nearby schools
GreatSchools rating
- 6/10Mark Twain Elementary SchoolGrades: K-5Distance: 0.7 mi
- 8/10Gemini Middle SchoolGrades: 6-8Distance: 0.5 mi
- 8/10Maine East High SchoolGrades: 9-12Distance: 0.6 mi
Schools provided by the listing agent
- District: 63
Source: MRED as distributed by MLS GRID. This data may not be complete. We recommend contacting the local school district to confirm school assignments for this home.

Get pre-qualified for a loan
At Zillow Home Loans, we can pre-qualify you in as little as 5 minutes with no impact to your credit score.An equal housing lender. NMLS #10287.
Sell for more on Zillow
Get a free Zillow Showcase℠ listing and you could sell for .
$168,900
2% more+ $3,378
With Zillow Showcase(estimated)
$172,278

