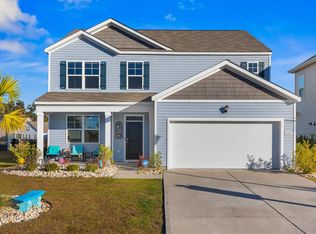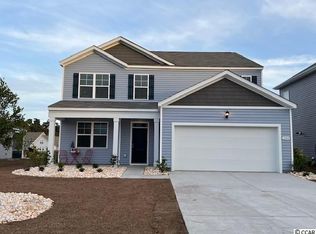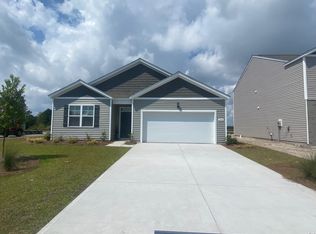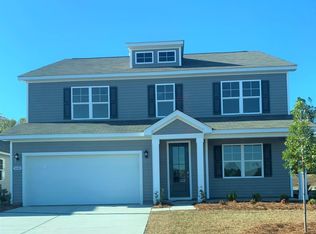Sold for $405,300
$405,300
2000 Musgrove Mill Way, Myrtle Beach, SC 29579
4beds
2,252sqft
Single Family Residence
Built in 2021
7,840.8 Square Feet Lot
$399,400 Zestimate®
$180/sqft
$2,477 Estimated rent
Home value
$399,400
$375,000 - $423,000
$2,477/mo
Zestimate® history
Loading...
Owner options
Explore your selling options
What's special
Welcome to your dream home in The Parks at Carolina Forest! This spacious 4-bedroom, 2.5-bath home is nestled on a large corner lot, offering you ample outdoor space and a prime location within one of the area’s most sought-after communities. Step inside to find a beautifully designed kitchen with granite countertops, stainless steel appliances, and an eye-catching shiplap accent on the island. The open layout flows seamlessly into the living areas, complemented by ceiling fans, custom blinds, and decorative touches throughout. Outside, enjoy a unique custom porch railing, adding character and curb appeal. Living in The Parks means you’re part of a vibrant community with resort-style amenities: float down the lazy river, cool off in the swimming pool, challenge friends on the pickleball courts, or let the kids explore the playground. This neighborhood also features a serene oak tree conservation area, creating a picturesque setting for your outdoor activities. Conveniently located near Carolina Forest’s popular shopping, dining, golf courses, and the beach, this home truly offers the best of Myrtle Beach living. Don't miss the chance to make this exceptional property yours—schedule a showing today!
Zillow last checked: 8 hours ago
Listing updated: August 18, 2025 at 08:54am
Listed by:
The Brandi Minchillo Team Cell:914-227-7564,
RE/MAX Executive,
Brandi L Minchillo 914-227-7564,
RE/MAX Executive
Bought with:
Tina D'Amato, RS295927
Century 21 Palms Realty
Source: CCAR,MLS#: 2425625 Originating MLS: Coastal Carolinas Association of Realtors
Originating MLS: Coastal Carolinas Association of Realtors
Facts & features
Interior
Bedrooms & bathrooms
- Bedrooms: 4
- Bathrooms: 3
- Full bathrooms: 2
- 1/2 bathrooms: 1
Primary bedroom
- Features: Ceiling Fan(s), Linen Closet, Main Level Master, Walk-In Closet(s)
Primary bedroom
- Dimensions: 13x15.5
Bedroom 1
- Dimensions: 13'4x14'7
Bedroom 2
- Dimensions: 13'4x13'7
Bedroom 3
- Dimensions: 11'1x12'3
Primary bathroom
- Features: Dual Sinks, Separate Shower
Dining room
- Features: Living/Dining Room
Dining room
- Dimensions: 10'6x15'9
Great room
- Dimensions: 12'7x23'
Kitchen
- Features: Breakfast Bar, Kitchen Island, Pantry, Stainless Steel Appliances, Solid Surface Counters
Kitchen
- Dimensions: 17'3x16'5
Living room
- Features: Ceiling Fan(s)
Living room
- Dimensions: 14'5x15'9
Other
- Features: Bedroom on Main Level
Heating
- Central, Gas
Cooling
- Central Air
Appliances
- Included: Dishwasher, Disposal, Microwave, Range, Refrigerator
- Laundry: Washer Hookup
Features
- Breakfast Bar, Bedroom on Main Level, Kitchen Island, Stainless Steel Appliances, Solid Surface Counters
- Flooring: Carpet, Luxury Vinyl, Luxury VinylPlank
Interior area
- Total structure area: 2,924
- Total interior livable area: 2,252 sqft
Property
Parking
- Total spaces: 4
- Parking features: Attached, Garage, Two Car Garage
- Attached garage spaces: 2
Features
- Levels: Two
- Stories: 2
- Patio & porch: Rear Porch, Front Porch, Patio
- Exterior features: Porch, Patio
- Pool features: Community, Outdoor Pool
Lot
- Size: 7,840 sqft
- Dimensions: 58 x 120 x 67 x 115
- Features: Corner Lot, Outside City Limits
Details
- Additional parcels included: ,
- Parcel number: 41904010030
- Zoning: MRD3
- Special conditions: None
Construction
Type & style
- Home type: SingleFamily
- Architectural style: Traditional
- Property subtype: Single Family Residence
Materials
- Masonry, Vinyl Siding
- Foundation: Slab
Condition
- Resale
- Year built: 2021
Utilities & green energy
- Water: Public
- Utilities for property: Cable Available, Electricity Available, Natural Gas Available, Phone Available, Sewer Available, Underground Utilities, Water Available
Community & neighborhood
Security
- Security features: Smoke Detector(s)
Community
- Community features: Clubhouse, Golf Carts OK, Recreation Area, Long Term Rental Allowed, Pool
Location
- Region: Myrtle Beach
- Subdivision: The Parks of Carolina Forest
HOA & financial
HOA
- Has HOA: Yes
- HOA fee: $120 monthly
- Amenities included: Clubhouse, Owner Allowed Golf Cart, Owner Allowed Motorcycle, Pet Restrictions
Other
Other facts
- Listing terms: Cash,Conventional,FHA,VA Loan
Price history
| Date | Event | Price |
|---|---|---|
| 8/15/2025 | Sold | $405,300+1.3%$180/sqft |
Source: | ||
| 7/15/2025 | Contingent | $399,999$178/sqft |
Source: | ||
| 4/29/2025 | Price change | $399,999-2.4%$178/sqft |
Source: | ||
| 2/6/2025 | Price change | $410,000-2.4%$182/sqft |
Source: | ||
| 11/7/2024 | Listed for sale | $419,900$186/sqft |
Source: | ||
Public tax history
Tax history is unavailable.
Neighborhood: Carolina Forest
Nearby schools
GreatSchools rating
- 7/10Ocean Bay Elementary SchoolGrades: PK-5Distance: 1.9 mi
- 7/10Ten Oaks MiddleGrades: 6-8Distance: 0.8 mi
- 7/10Carolina Forest High SchoolGrades: 9-12Distance: 5 mi
Schools provided by the listing agent
- Elementary: Ocean Bay Elementary School
- Middle: Ten Oaks Middle
- High: Carolina Forest High School
Source: CCAR. This data may not be complete. We recommend contacting the local school district to confirm school assignments for this home.

Get pre-qualified for a loan
At Zillow Home Loans, we can pre-qualify you in as little as 5 minutes with no impact to your credit score.An equal housing lender. NMLS #10287.



