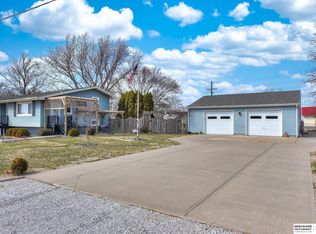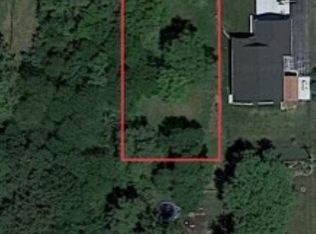Sold for $270,000
$270,000
2000 Murray Rd, Plattsmouth, NE 68048
3beds
1,618sqft
Single Family Residence
Built in 1973
1,045.44 Square Feet Lot
$270,900 Zestimate®
$167/sqft
$1,872 Estimated rent
Home value
$270,900
Estimated sales range
Not available
$1,872/mo
Zestimate® history
Loading...
Owner options
Explore your selling options
What's special
This beautifully updated multilevel home offers lake & clubhouse access, a perfect blend of comfort & lifestyle amenities. Recent upgrades include a new metal roof (2025) & luxury vinyl plank (LVP) flooring installed over existing hardwoods, combining durability with modern style. The fully finished basement features a new half bathroom, adding valuable extra living space. Step outside to enjoy the freshly expanded and painted deck, ideal for entertaining or relaxing outdoors. Key system updates include; HVAC replaced in 2019, Water heater replaced in 2017, New carpet in 2025, Grinder pump installed in 2019. This all-electric home features a spacious master bedroom with a lg closet, complete with a built-in shoe rack for convenient storage. The private, fenced backyard offers a quiet & secluded outdoor retreat. With thoughtful upgrades throughout & access to community amenities like the lake & clubhouse, this home is both welcoming and well-maintained—ready for you to move in & enjoy.
Zillow last checked: 8 hours ago
Listing updated: November 14, 2025 at 12:25pm
Listed by:
Terri Scholting 402-658-5742,
Nebraska Realty
Bought with:
Zoey Durr, 20230661
Nebraska Realty
Source: GPRMLS,MLS#: 22529450
Facts & features
Interior
Bedrooms & bathrooms
- Bedrooms: 3
- Bathrooms: 3
- Full bathrooms: 1
- 1/2 bathrooms: 2
Primary bedroom
- Level: Third
- Area: 155.55
- Dimensions: 15.28 x 10.18
Bedroom 2
- Level: Third
- Area: 140.67
- Dimensions: 12.35 x 11.39
Bedroom 3
- Level: Third
- Area: 146.98
- Dimensions: 12.95 x 11.35
Kitchen
- Level: Second
- Area: 204.63
- Dimensions: 17.01 x 12.03
Living room
- Level: Second
- Area: 280.67
- Dimensions: 21.69 x 12.94
Basement
- Area: 1104
Office
- Level: Main
- Area: 129.73
- Dimensions: 12.17 x 10.66
Heating
- Electric, Forced Air
Cooling
- Central Air
Appliances
- Included: Range, Dishwasher, Disposal, Microwave
Features
- Other, Ceiling Fan(s)
- Flooring: Wood, Vinyl, Carpet, Luxury Vinyl, Plank
- Basement: Finished
- Has fireplace: No
Interior area
- Total structure area: 1,618
- Total interior livable area: 1,618 sqft
- Finished area above ground: 1,118
- Finished area below ground: 500
Property
Parking
- Total spaces: 1
- Parking features: Attached, Garage Door Opener
- Attached garage spaces: 1
Features
- Levels: Multi/Split
- Patio & porch: Deck
- Exterior features: Lake Use
- Has private pool: Yes
- Pool features: Above Ground
- Fencing: Chain Link
Lot
- Size: 1,045 sqft
- Dimensions: 70 x 150
- Features: Up to 1/4 Acre., Paved
Details
- Parcel number: 130076457
Construction
Type & style
- Home type: SingleFamily
- Property subtype: Single Family Residence
Materials
- Vinyl Siding, Frame
- Foundation: Block
- Roof: Composition
Condition
- Not New and NOT a Model
- New construction: No
- Year built: 1973
Utilities & green energy
- Sewer: Private Sewer
- Utilities for property: Electricity Available, Water Available
Community & neighborhood
Location
- Region: Plattsmouth
- Subdivision: Beaver Lake
HOA & financial
HOA
- Has HOA: Yes
- HOA fee: $1,268 annually
- Association name: Beaver Lake
Other
Other facts
- Listing terms: VA Loan,FHA,Conventional,Cash
- Ownership: Fee Simple
- Road surface type: Paved
Price history
| Date | Event | Price |
|---|---|---|
| 11/14/2025 | Sold | $270,000-3.6%$167/sqft |
Source: | ||
| 10/18/2025 | Pending sale | $280,000$173/sqft |
Source: | ||
| 10/13/2025 | Listed for sale | $280,000$173/sqft |
Source: | ||
| 10/13/2025 | Listing removed | $280,000$173/sqft |
Source: | ||
| 9/10/2025 | Pending sale | $280,000$173/sqft |
Source: | ||
Public tax history
| Year | Property taxes | Tax assessment |
|---|---|---|
| 2024 | $2,690 -0.1% | $210,305 +4.5% |
| 2023 | $2,692 -1.9% | $201,255 +5.3% |
| 2022 | $2,744 +9.8% | $191,174 +13.7% |
Find assessor info on the county website
Neighborhood: Beaver Lake
Nearby schools
GreatSchools rating
- 6/10Conestoga Elementary SchoolGrades: PK-6Distance: 2.5 mi
- 6/10Conestoga Jr/Sr High SchoolGrades: 7-12Distance: 5.2 mi
Schools provided by the listing agent
- Elementary: Conestoga
- Middle: Conestoga
- High: Conestoga
- District: Conestoga/Murray
Source: GPRMLS. This data may not be complete. We recommend contacting the local school district to confirm school assignments for this home.
Get pre-qualified for a loan
At Zillow Home Loans, we can pre-qualify you in as little as 5 minutes with no impact to your credit score.An equal housing lender. NMLS #10287.

