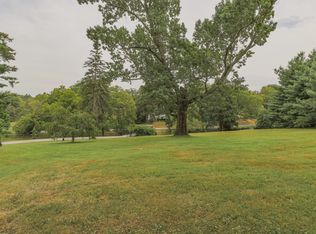The historic and iconic ''Pine Hill'' residence is being offered for sale for the first time since 1976. The home sits majestically on top of a hill on 2.5 acres overlooking the Big Rock section of the Olmsted designed Cherokee Park. The gated private drive ascends to the parking court with circular drive and antique water fountain. The house, pool, pool house, detached garage with rustic living quarters above all reside on this magnificent estate. The main residence was built in 1912 and has been lovingly cared for and updated by it's current owners for 43 years. Upon entering, the first thing one will notice is the leaded glass side lights and grand entry foyer. Flanking the foyer on one side is the formal living room with fireplace, hardwood floors, coffered ceiling and detailed wood trim. This walks out to the charming black and white tiled sunroom. This room is a perfect place for a quiet read by the fireplace or to enjoy a summer breeze on the intimate patio that lies just beyond the french doors. On the other side of the foyer is a banquet sized dining room that easily seats twelve or more. This room exudes beauty with the wall of windows and the classic and timeless Carrara marble surrounded fireplace. Adjoining the dining room is what was originally called the "billiard room", however modern day usage would most likely be a library or family room. In 2000 the kitchen was completely remodeled and expanded to include a dining area and first floor laundry. This level also includes a full and half bath. A sweeping architectural staircase that will simply take your breath away leads to the second floor. The second floor has a sun filled Master Suite with chandelier and separate sitting room that overlooks the grounds. Three additional bedrooms one with ensuite half bath and a full bath in the hallway complete the second floor. Massive third floor studio suite with full bath. An additional family room, game room, half bath and kitchenette area in the lower level allow for additional entertaining area. The inground pool with pool house and cool decking surround provides the pinnacle in outdoor living. The detached stone two car garage is an architectural gem on it's own. A rare treasure overlooking the park. (Adjoining 2.57 acres is also available to purchase)
This property is off market, which means it's not currently listed for sale or rent on Zillow. This may be different from what's available on other websites or public sources.
