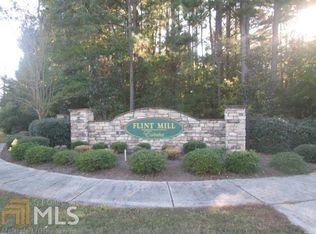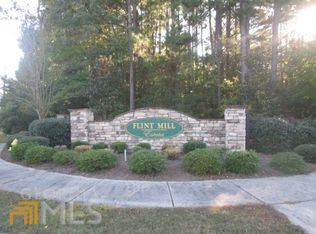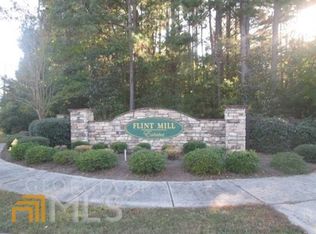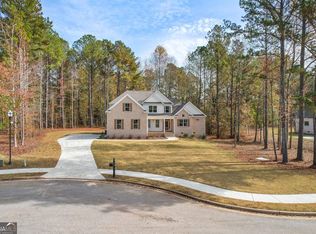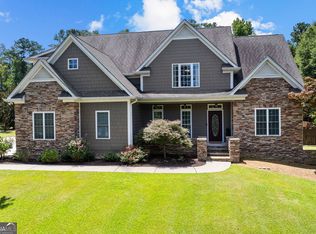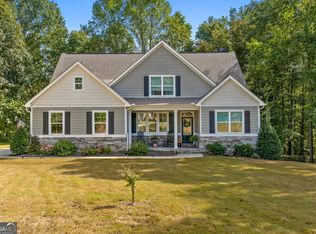Flint Mill ``Welcome to the Woodbury``Four sides brick and hardi plank siding``Crawl Space Dustin Shaw's Woodbury features two story entry~coffered ceilings~Site Finished Engineered wood floors~Fixed Large Pane Windows~Expansive Island~Custom Lighting Package~Custom Backsplash~Black Matte Plumbing Fixtures~ Private Master Suite with Trey Ceilings~Double Vanities~Granite Counter tops~Separate Tile Shower~Soaking Tub~Laundry ROOM with Custom Cabinets~ Secondary bedrooms with jack and jill bathroom~Double Vanities~Bedroom/Bounus Room/Office with a full bath upstairs with totally privacy. New Construction. Flint Mill has a playground. Clubhouse and Refreshing Pool. Welcoming Community. Natural Gas~Sewer~Sidewalks~Underground Utilities~One of a kind Neighborhood 5.5% FHA INTEREST RATE WITH BUILDERS PREFERRED LENDER!!INTEREST RATE MAY VARY BASED ON BUYERS QUALIFICATIONS AND INTEREST RATES ARE SUBJECT TO CHANGE*
Active
$674,700
2000 Millstream Ct, Griffin, GA 30224
4beds
2,985sqft
Est.:
Single Family Residence
Built in 2023
0.76 Acres Lot
$662,500 Zestimate®
$226/sqft
$63/mo HOA
What's special
Expansive islandFixed large pane windowsCustom lighting packageSeparate tile showerCustom backsplashGranite counter topsBlack matte plumbing fixtures
- 76 days |
- 117 |
- 2 |
Zillow last checked: 8 hours ago
Listing updated: October 11, 2025 at 10:06pm
Listed by:
Lora W Ballard 770-468-0029,
Murray Company, Realtors
Source: GAMLS,MLS#: 10613999
Tour with a local agent
Facts & features
Interior
Bedrooms & bathrooms
- Bedrooms: 4
- Bathrooms: 4
- Full bathrooms: 3
- 1/2 bathrooms: 1
- Main level bathrooms: 2
- Main level bedrooms: 3
Rooms
- Room types: Laundry, Bonus Room, Family Room, Office
Kitchen
- Features: Breakfast Area, Kitchen Island, Pantry, Solid Surface Counters, Walk-in Pantry
Heating
- Electric, Central, Heat Pump, Zoned
Cooling
- Electric, Ceiling Fan(s), Central Air, Zoned
Appliances
- Included: Electric Water Heater, Dishwasher, Microwave, Oven/Range (Combo), Stainless Steel Appliance(s)
- Laundry: Other
Features
- Vaulted Ceiling(s), High Ceilings, Double Vanity, Beamed Ceilings, Separate Shower, Tile Bath, Walk-In Closet(s), Master On Main Level, Split Bedroom Plan
- Flooring: Hardwood, Tile, Carpet
- Basement: Crawl Space
- Number of fireplaces: 1
Interior area
- Total structure area: 2,985
- Total interior livable area: 2,985 sqft
- Finished area above ground: 2,985
- Finished area below ground: 0
Property
Parking
- Parking features: Attached, Garage Door Opener, Garage
- Has attached garage: Yes
Features
- Levels: One and One Half
- Stories: 1
- Patio & porch: Deck, Porch, Patio
Lot
- Size: 0.76 Acres
- Features: Level, Private
Details
- Parcel number: 231C01001
Construction
Type & style
- Home type: SingleFamily
- Architectural style: Craftsman
- Property subtype: Single Family Residence
Materials
- Concrete, Brick
- Foundation: Block
- Roof: Composition
Condition
- New Construction
- New construction: Yes
- Year built: 2023
Details
- Warranty included: Yes
Utilities & green energy
- Sewer: Public Sewer
- Water: Public
- Utilities for property: Underground Utilities, Cable Available, Sewer Connected, Electricity Available, Natural Gas Available, Water Available
Community & HOA
Community
- Features: Clubhouse, Playground, Pool, Sidewalks, Street Lights
- Subdivision: Flint Mill
HOA
- Has HOA: Yes
- Services included: Swimming
- HOA fee: $750 annually
Location
- Region: Griffin
Financial & listing details
- Price per square foot: $226/sqft
- Tax assessed value: $403,101
- Annual tax amount: $500
- Date on market: 9/28/2025
- Cumulative days on market: 76 days
- Listing agreement: Exclusive Right To Sell
- Electric utility on property: Yes
Estimated market value
$662,500
$629,000 - $696,000
$3,480/mo
Price history
Price history
| Date | Event | Price |
|---|---|---|
| 9/28/2025 | Listed for sale | $674,7000%$226/sqft |
Source: | ||
| 9/26/2025 | Listing removed | $674,900$226/sqft |
Source: | ||
| 4/22/2025 | Listed for sale | $674,900$226/sqft |
Source: | ||
| 4/17/2025 | Listing removed | $674,900$226/sqft |
Source: | ||
| 3/10/2025 | Price change | $674,900-2.9%$226/sqft |
Source: | ||
Public tax history
Public tax history
| Year | Property taxes | Tax assessment |
|---|---|---|
| 2024 | $5,768 +44.9% | $161,240 +45% |
| 2023 | $3,982 +755.5% | $111,190 +768.7% |
| 2022 | $465 +100% | $12,800 +100% |
Find assessor info on the county website
BuyAbility℠ payment
Est. payment
$4,113/mo
Principal & interest
$3235
Property taxes
$579
Other costs
$299
Climate risks
Neighborhood: 30224
Nearby schools
GreatSchools rating
- 5/10Crescent Road Elementary SchoolGrades: PK-5Distance: 2.5 mi
- 3/10Rehoboth Road Middle SchoolGrades: 6-8Distance: 3.6 mi
- 4/10Spalding High SchoolGrades: 9-12Distance: 2.2 mi
Schools provided by the listing agent
- Elementary: Crescent Road
- Middle: Rehoboth Road
- High: Spalding
Source: GAMLS. This data may not be complete. We recommend contacting the local school district to confirm school assignments for this home.
- Loading
- Loading
