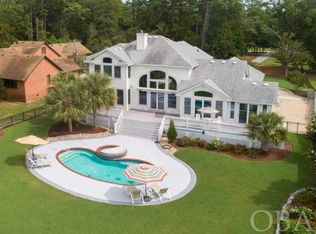Waterfront lifestyle on the Currituck Sound awaits you here in the beautiful gated community of Martin's Point. Enjoy the private pool looking out towards your pier with covered dock, providing a private oasis and spectacular sunsets. The tree-lined driveway leads you to this beautiful home overlooking the sound, situated on a 1.09 acre lot with 100 feet of water frontage, life cannot be better! Upon entering the home you are greeted by an open concept living area, enhanced with vaulted ceiling and solid wood flooring, and featuring a sound view you've been dreaming about. The white cabinetry kitchen is complemented with dark granite and black stainless steel appliances. Off of the dining area is a room with pocket doors that can easily be transformed into an office with a sound view! On the main floor there is a sound view master bedroom with en suite bath featuring jet tub & separate shower stall. The guest bedroom, with en suite bath, overlooks the front garden and lawn. Up a half level is a large room perfect for the kiddos to play, or perhaps your workout room - or even a remote work/learning space. The catwalk leads to another guest room with a sound view and a bedroom on the east side. These two rooms each have their own vanity and commode and share a tub. The size is perfect for a second home, offering you a relaxed Outer Banks lifestyle in an enviable location. This fine solid house, built by Dave Stormont, has been recently updated by the current owners. They have installed all new sod, landscaping and irrigation system. The waterfront side of the house had new fencing installed. The entire exterior of the house was painted in 2019. The interior of the house was painted in 2018 in soothing water tones. A list of all improvements are in the documents. Some furniture may be separately negotiated. The embrace of this home welcomes you every time you walk in the door. Enjoy life's possibilities!
This property is off market, which means it's not currently listed for sale or rent on Zillow. This may be different from what's available on other websites or public sources.
