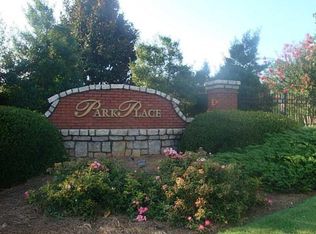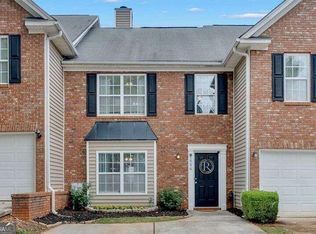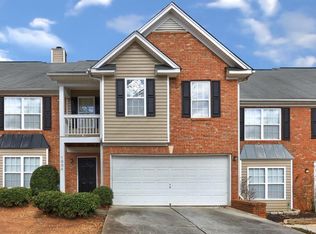Closed
$214,000
2000 Manhattan Pkwy, Decatur, GA 30035
2beds
1,328sqft
Townhouse
Built in 2004
871.2 Square Feet Lot
$204,200 Zestimate®
$161/sqft
$1,541 Estimated rent
Home value
$204,200
$184,000 - $227,000
$1,541/mo
Zestimate® history
Loading...
Owner options
Explore your selling options
What's special
Welcome to your dream townhouse at 2000 Manhattan Pkwy, nestled in the heart of Decatur, GA 30035. This charming abode boasts 2 bedrooms, 2.5 bathrooms, and a contemporary layout designed for comfortable living. Step inside to discover a seamlessly flowing floor plan where the kitchen opens graciously to the inviting family room, creating an ideal space for entertaining guests or simply relaxing by the fireplace on cozy evenings. Ascending to the upper level, you'll find two generously sized primary bedrooms, each offering its own private ensuite bath for ultimate convenience and luxury. Step out onto the patio and savor the fresh air as you enjoy peaceful moments in your own private outdoor retreat. Situated in a sought-after neighborhood, this residence offers not only a comfortable living space but also easy access to major thoroughfares, including I-285 and I-20, making commuting a breeze. Don't miss out on this opportunity to own a piece of paradise in a prime location. Schedule your showing today and make this your new home sweet home!
Zillow last checked: 8 hours ago
Listing updated: October 09, 2024 at 05:51am
Listed by:
Mark Spain 770-886-9000,
Mark Spain Real Estate,
Sandra Clonts 404-542-9536,
Mark Spain Real Estate
Bought with:
Rodolfo Castellanos, 395723
Keller Williams Chattahoochee
Source: GAMLS,MLS#: 10309545
Facts & features
Interior
Bedrooms & bathrooms
- Bedrooms: 2
- Bathrooms: 3
- Full bathrooms: 2
- 1/2 bathrooms: 1
Kitchen
- Features: Breakfast Area, Breakfast Bar, Pantry
Heating
- Central
Cooling
- Central Air
Appliances
- Included: Dishwasher, Microwave, Refrigerator
- Laundry: In Hall, Upper Level
Features
- Roommate Plan, Vaulted Ceiling(s), Walk-In Closet(s)
- Flooring: Carpet, Vinyl
- Windows: Double Pane Windows
- Basement: None
- Number of fireplaces: 1
- Fireplace features: Family Room, Gas Starter
- Common walls with other units/homes: 2+ Common Walls,No One Above,No One Below
Interior area
- Total structure area: 1,328
- Total interior livable area: 1,328 sqft
- Finished area above ground: 1,328
- Finished area below ground: 0
Property
Parking
- Total spaces: 2
- Parking features: None
Features
- Levels: Two
- Stories: 2
- Patio & porch: Patio
- Waterfront features: No Dock Or Boathouse
- Body of water: None
Lot
- Size: 871.20 sqft
- Features: Other
Details
- Parcel number: 15 161 03 257
- Special conditions: Investor Owned
Construction
Type & style
- Home type: Townhouse
- Architectural style: Brick Front
- Property subtype: Townhouse
- Attached to another structure: Yes
Materials
- Vinyl Siding
- Foundation: Slab
- Roof: Composition
Condition
- Resale
- New construction: No
- Year built: 2004
Utilities & green energy
- Sewer: Public Sewer
- Water: Public
- Utilities for property: Cable Available, Electricity Available, High Speed Internet, Natural Gas Available, Phone Available, Sewer Available, Water Available
Community & neighborhood
Security
- Security features: Smoke Detector(s)
Community
- Community features: Street Lights, Walk To Schools, Near Shopping
Location
- Region: Decatur
- Subdivision: Park Place
HOA & financial
HOA
- Has HOA: Yes
- HOA fee: $781 annually
- Services included: Other
Other
Other facts
- Listing agreement: Exclusive Right To Sell
- Listing terms: Cash,Conventional,VA Loan
Price history
| Date | Event | Price |
|---|---|---|
| 10/8/2024 | Sold | $214,000+0.9%$161/sqft |
Source: | ||
| 9/17/2024 | Pending sale | $212,000$160/sqft |
Source: | ||
| 9/12/2024 | Price change | $212,000-0.5%$160/sqft |
Source: | ||
| 8/29/2024 | Price change | $213,000-1.8%$160/sqft |
Source: | ||
| 8/8/2024 | Price change | $217,000-1.4%$163/sqft |
Source: | ||
Public tax history
| Year | Property taxes | Tax assessment |
|---|---|---|
| 2025 | $2,790 -33.1% | $85,400 -0.4% |
| 2024 | $4,168 +2.6% | $85,720 +1.4% |
| 2023 | $4,064 +36.1% | $84,560 +38.9% |
Find assessor info on the county website
Neighborhood: 30035
Nearby schools
GreatSchools rating
- 7/10Rowland Elementary SchoolGrades: PK-5Distance: 2.2 mi
- 5/10Mary Mcleod Bethune Middle SchoolGrades: 6-8Distance: 0.3 mi
- 3/10Towers High SchoolGrades: 9-12Distance: 2.5 mi
Schools provided by the listing agent
- Elementary: Rowland
- Middle: Mary Mcleod Bethune
- High: Towers
Source: GAMLS. This data may not be complete. We recommend contacting the local school district to confirm school assignments for this home.
Get a cash offer in 3 minutes
Find out how much your home could sell for in as little as 3 minutes with a no-obligation cash offer.
Estimated market value$204,200
Get a cash offer in 3 minutes
Find out how much your home could sell for in as little as 3 minutes with a no-obligation cash offer.
Estimated market value
$204,200


