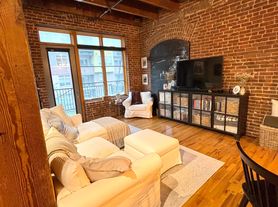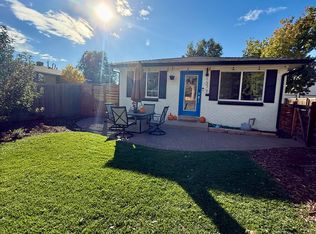There is a feeling that you get when walking into a truly iconic property. It starts with curiosity, then joy, and quickly moves into simple awe. This is the experience you can expect to have at the Flour Mill Lofts when visiting Residence #4A. Upon entering the building, there are moments and memories of the historic nature of the building and its subsequent transformation into the Grand Dame of Denver loft buildings. You'll see remnants of its glory days and its gritty past, making it truly a one-of-a-kind, industrial chic landmark. Overlooking Cuernavaca Park with its abundant green space and miles of trails, this isn't a concrete jungle. Rather, it's close enough to everything you'll want grocery stores, shopping, restaurants, and transportation hubs while still offering a natural environment in which to thrive. Inside this unique development, Residence #4A stands out among the rest. Specifically chosen by the developer herself a woman so well-known in Denver for being an historic preservationist that her name is indelibly etched in Denver's present and its past - it is a truly an architectural achievement. Residence #4A features two bedrooms and two bathrooms with over 3000 square feet of interior space, plus a private balcony overlooking the city skyline. Direct elevator access into the home provides a sense of arrival, while high ceilings, enormous windows, a mixture of concrete, brick and natural woods provide the ground work for exceptional living. An enormous wall of shelves and the concrete and steel fireplace provide intriguing focal points, while three walls of windows invite a ton of natural light and air into the space. Available for the first time in a generation, here's your opportunity to lease this remarkable home. And like all amazing opportunities, this one is sure to vanish quickly. No smoking, no pets, please.
Condo for rent
$10,000/mo
2000 Little Raven St UNIT 4A, Denver, CO 80202
2beds
3,031sqft
Price may not include required fees and charges.
Condo
Available now
No pets
Central air
In unit laundry
1 Parking space parking
Electric, fireplace
What's special
Overlooking cuernavaca parkDirect elevator accessEnormous windowsThree walls of windowsAbundant green spaceTon of natural lightHigh ceilings
- 99 days |
- -- |
- -- |
Travel times
Looking to buy when your lease ends?
With a 6% savings match, a first-time homebuyer savings account is designed to help you reach your down payment goals faster.
Offer exclusive to Foyer+; Terms apply. Details on landing page.
Facts & features
Interior
Bedrooms & bathrooms
- Bedrooms: 2
- Bathrooms: 2
- Full bathrooms: 1
- 3/4 bathrooms: 1
Heating
- Electric, Fireplace
Cooling
- Central Air
Appliances
- Included: Dishwasher, Disposal, Dryer, Microwave, Oven, Range, Refrigerator, Washer
- Laundry: In Unit
Features
- Built-in Features, Concrete Counters, Eat-in Kitchen, Entrance Foyer, High Ceilings, Kitchen Island, No Stairs, Open Floorplan, View, Walk-In Closet(s)
- Flooring: Wood
- Has fireplace: Yes
Interior area
- Total interior livable area: 3,031 sqft
Property
Parking
- Total spaces: 1
- Parking features: Covered
- Details: Contact manager
Features
- Exterior features: Architecture Style: Loft, Balcony, Bicycle storage, Bike Storage, Built-in Features, Concrete Counters, Covered, Detached Parking, Eat-in Kitchen, Entrance Foyer, Flooring: Wood, Heating: Electric, High Ceilings, In Unit, Kitchen Island, Lot Features: Open Lot, No Stairs, Open Floorplan, Open Lot, Parking, Patio, Pets - No, View Type: Mountain(s), Walk-In Closet(s)
- Has view: Yes
- View description: City View
Details
- Parcel number: 0227806052052
Construction
Type & style
- Home type: Condo
- Architectural style: Loft
- Property subtype: Condo
Condition
- Year built: 1920
Building
Management
- Pets allowed: No
Community & HOA
Location
- Region: Denver
Financial & listing details
- Lease term: 12 Months
Price history
| Date | Event | Price |
|---|---|---|
| 7/8/2025 | Listed for rent | $10,000$3/sqft |
Source: REcolorado #8886190 | ||
| 6/2/2025 | Sold | $2,195,000$724/sqft |
Source: | ||
| 5/2/2025 | Pending sale | $2,195,000$724/sqft |
Source: | ||
| 5/1/2025 | Listed for sale | $2,195,000+222.8%$724/sqft |
Source: | ||
| 8/10/1999 | Sold | $680,000$224/sqft |
Source: Public Record | ||

