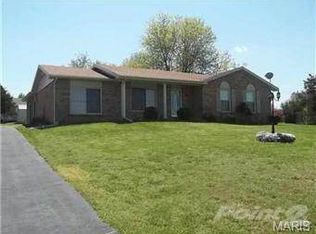Closed
Listing Provided by:
Merry Anne Rutledge 573-692-2424,
EXP Realty, LLC
Bought with: Ozark Empire Realty
Price Unknown
2000 Lilly St, Lebanon, MO 65536
5beds
2,656sqft
Single Family Residence
Built in 1972
0.94 Acres Lot
$308,200 Zestimate®
$--/sqft
$2,047 Estimated rent
Home value
$308,200
Estimated sales range
Not available
$2,047/mo
Zestimate® history
Loading...
Owner options
Explore your selling options
What's special
Welcome to your newly remodeled home in Lebanon, where space isn't just a suggestion—it’s a lifestyle! This 4+ bedroom stunner sits on a nearly 1 acre lot, giving you plenty of room for kids, pets, or that garden you keep talking about (this time for real). The freshly updated interior shines, and the finished basement is perfect for entertaining, complete with a wet bar and a family room big enough for all your Netflix binges and board game marathons. With 3 large bedrooms on the main level and 2 bedrooms (1 is currently a craft room with tons of built in storage and may not be conforming) in the basement, everyone has their own space. Got toys? The RV garage has hook-ups and loft storage, so your next adventure is always just around the corner. There is an oversized 2 car garage with a workshop and too many updates to mention including a new HVAC and newer roof! It’s like a vacation in your own backyard - no passport needed!
Zillow last checked: 8 hours ago
Listing updated: April 28, 2025 at 06:30pm
Listing Provided by:
Merry Anne Rutledge 573-692-2424,
EXP Realty, LLC
Bought with:
Cricket Staggs, 2017036761
Ozark Empire Realty
Source: MARIS,MLS#: 24067159 Originating MLS: Lebanon Board of REALTORS
Originating MLS: Lebanon Board of REALTORS
Facts & features
Interior
Bedrooms & bathrooms
- Bedrooms: 5
- Bathrooms: 3
- Full bathrooms: 2
- 1/2 bathrooms: 1
- Main level bathrooms: 2
- Main level bedrooms: 3
Heating
- Forced Air, Electric
Cooling
- Ceiling Fan(s), Central Air, Electric
Appliances
- Included: Dishwasher, Disposal, Microwave, Electric Range, Electric Oven, Refrigerator, Electric Water Heater
- Laundry: Main Level
Features
- Eat-in Kitchen, Pantry, Shower, Entrance Foyer, Separate Dining, Bookcases, Center Hall Floorplan, Bar
- Flooring: Carpet
- Windows: Window Treatments
- Basement: Full,Sleeping Area,Storage Space,Walk-Out Access
- Has fireplace: No
- Fireplace features: Recreation Room
Interior area
- Total structure area: 2,656
- Total interior livable area: 2,656 sqft
- Finished area above ground: 1,588
- Finished area below ground: 1,068
Property
Parking
- Total spaces: 3
- Parking features: Basement, Detached, Garage, Garage Door Opener, Off Street, Storage, Workshop in Garage
- Garage spaces: 3
Features
- Levels: One
- Patio & porch: Deck, Composite, Patio, Covered
Lot
- Size: 0.94 Acres
- Dimensions: 205 x 200
- Features: Corner Lot
Details
- Additional structures: RV/Boat Storage, Second Garage, Workshop
- Parcel number: 136.024001001003.000
- Special conditions: Standard
Construction
Type & style
- Home type: SingleFamily
- Architectural style: Traditional,Ranch
- Property subtype: Single Family Residence
Materials
- Brick, Vinyl Siding
Condition
- Year built: 1972
Utilities & green energy
- Sewer: Public Sewer
- Water: Public
Community & neighborhood
Location
- Region: Lebanon
- Subdivision: Hess Sub
Other
Other facts
- Listing terms: Cash,Conventional,Other
- Ownership: Private
- Road surface type: Concrete
Price history
| Date | Event | Price |
|---|---|---|
| 1/10/2025 | Sold | -- |
Source: | ||
| 1/2/2025 | Pending sale | $299,900$113/sqft |
Source: | ||
| 12/20/2024 | Contingent | $299,900$113/sqft |
Source: | ||
| 11/8/2024 | Price change | $299,900-5.1%$113/sqft |
Source: | ||
| 10/24/2024 | Listed for sale | $316,000+32.2%$119/sqft |
Source: | ||
Public tax history
| Year | Property taxes | Tax assessment |
|---|---|---|
| 2025 | $1,175 +11.2% | $20,880 +12.6% |
| 2024 | $1,057 -2.9% | $18,540 |
| 2023 | $1,089 +7.3% | $18,540 |
Find assessor info on the county website
Neighborhood: 65536
Nearby schools
GreatSchools rating
- 5/10Maplecrest Elementary SchoolGrades: 2-3Distance: 1.8 mi
- 7/10Lebanon Middle SchoolGrades: 6-8Distance: 1.7 mi
- 4/10Lebanon Sr. High SchoolGrades: 9-12Distance: 3.6 mi
Schools provided by the listing agent
- Elementary: Lebanon Riii
- Middle: Lebanon Middle School
- High: Lebanon Sr. High
Source: MARIS. This data may not be complete. We recommend contacting the local school district to confirm school assignments for this home.
