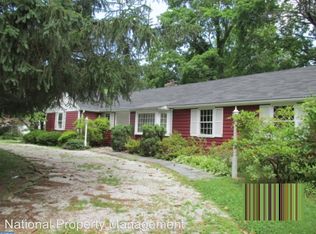Sold for $435,000 on 11/28/25
$435,000
2000 Lawrence Rd, Lawrence Township, NJ 08648
5beds
--sqft
Single Family Residence
Built in 1910
0.8 Acres Lot
$438,300 Zestimate®
$--/sqft
$2,528 Estimated rent
Home value
$438,300
$390,000 - $495,000
$2,528/mo
Zestimate® history
Loading...
Owner options
Explore your selling options
What's special
This stunning Colonial-style home, built in 1910, was cherished by one family for over 60 years - and now it's ready for a new chapter. With 4+ spacious bedrooms on the second floor, some featuring large walk-in closets, the home offers generous living space, ideal for growing households or multi-generational living. Rich hardwood floors, elegant wood trim, and grand pocket doors add timeless character throughout. The main staircase is a true showstopper, while the enormous eat-in kitchen - complete with a walk-in pantry and an adorable vintage telephone nook - offers both charm and functionality. Set directly across from Rider University and just minutes from I-295, the location is both convenient and peaceful. The deep, private backyard is a sanctuary of blooming azaleas and a magnificent magnolia tree, perfect for relaxing or entertaining. The fully plumbed third floor offers incredible flexibility - it can be transformed into an au pair suite, art studio, or even a rental unit. With beautifully landscaped grounds and endless potential, this home is ready for new owners to create lasting memories.
Zillow last checked: 8 hours ago
Listing updated: December 01, 2025 at 06:20am
Listed by:
Susan DiMeglio 609-915-5645,
Callaway Henderson Sotheby's Int'l-Princeton
Bought with:
Denise Shaughnessy, 231557
Callaway Henderson Sotheby's Int'l-Princeton
Source: Bright MLS,MLS#: NJME2048256
Facts & features
Interior
Bedrooms & bathrooms
- Bedrooms: 5
- Bathrooms: 3
- Full bathrooms: 3
- Main level bathrooms: 1
Primary bedroom
- Features: Flooring - HardWood
- Level: Upper
- Area: 210 Square Feet
- Dimensions: 14 x 15
Bedroom 2
- Features: Flooring - HardWood
- Level: Upper
- Area: 156 Square Feet
- Dimensions: 13 x 12
Bedroom 3
- Features: Flooring - HardWood
- Level: Upper
- Area: 182 Square Feet
- Dimensions: 13 x 14
Bedroom 4
- Level: Upper
- Area: 336 Square Feet
- Dimensions: 14 x 24
Bedroom 5
- Level: Upper
- Area: 143 Square Feet
- Dimensions: 13 x 11
Breakfast room
- Level: Main
- Area: 209 Square Feet
- Dimensions: 19 x 11
Dining room
- Features: Flooring - HardWood
- Level: Main
- Area: 156 Square Feet
- Dimensions: 13 x 12
Foyer
- Level: Main
- Area: 35 Square Feet
- Dimensions: 7 x 5
Kitchen
- Level: Main
- Area: 169 Square Feet
- Dimensions: 13 x 13
Kitchen
- Level: Upper
- Area: 110 Square Feet
- Dimensions: 10 x 11
Living room
- Features: Flooring - HardWood
- Level: Main
- Area: 280 Square Feet
- Dimensions: 14 x 20
Living room
- Level: Upper
- Area: 220 Square Feet
- Dimensions: 22 x 10
Office
- Features: Flooring - HardWood
- Level: Main
- Area: 135 Square Feet
- Dimensions: 15 x 9
Heating
- Central, Oil
Cooling
- Wall Unit(s), Window Unit(s), Electric
Appliances
- Included: Gas Water Heater
- Laundry: In Basement
Features
- Flooring: Wood, Tile/Brick
- Basement: Unfinished
- Number of fireplaces: 1
Interior area
- Total structure area: 0
- Finished area above ground: 0
- Finished area below ground: 0
Property
Parking
- Total spaces: 4
- Parking features: Driveway
- Uncovered spaces: 4
Accessibility
- Accessibility features: Low Bathroom Mirrors, Accessible Approach with Ramp
Features
- Levels: Three
- Stories: 3
- Pool features: None
Lot
- Size: 0.80 Acres
- Dimensions: 100.00 x 350.00
Details
- Additional structures: Above Grade, Below Grade
- Parcel number: 070300400157
- Zoning: R-2B
- Special conditions: Standard
Construction
Type & style
- Home type: SingleFamily
- Architectural style: Colonial
- Property subtype: Single Family Residence
Materials
- Frame
- Foundation: Concrete Perimeter
- Roof: Asphalt
Condition
- New construction: No
- Year built: 1910
Utilities & green energy
- Sewer: Public Sewer
- Water: Well
- Utilities for property: Cable Connected
Community & neighborhood
Location
- Region: Lawrence Township
- Subdivision: None Available
- Municipality: LAWRENCE TWP
Other
Other facts
- Listing agreement: Exclusive Right To Sell
- Ownership: Fee Simple
Price history
| Date | Event | Price |
|---|---|---|
| 11/28/2025 | Sold | $435,000-34.6% |
Source: | ||
| 7/22/2025 | Contingent | $665,000 |
Source: | ||
| 6/17/2025 | Price change | $665,000-11.3% |
Source: | ||
| 5/5/2025 | Listed for sale | $750,000-9.5% |
Source: | ||
| 10/29/2024 | Listing removed | $829,000 |
Source: | ||
Public tax history
| Year | Property taxes | Tax assessment |
|---|---|---|
| 2025 | $9,399 | $303,400 |
| 2024 | $9,399 +3.9% | $303,400 |
| 2023 | $9,044 +1.3% | $303,400 |
Find assessor info on the county website
Neighborhood: 08648
Nearby schools
GreatSchools rating
- 4/10Lawrence Intermediate SchoolGrades: 4-6Distance: 0.4 mi
- 8/10Lawrence Middle SchoolGrades: 7-8Distance: 0.9 mi
- 7/10Lawrence High SchoolGrades: 9-12Distance: 0.7 mi
Schools provided by the listing agent
- Elementary: Eldridge Park School
- Middle: Lawrence M.s.
- High: Lawrence H.s.
- District: Lawrence Township Public Schools
Source: Bright MLS. This data may not be complete. We recommend contacting the local school district to confirm school assignments for this home.

Get pre-qualified for a loan
At Zillow Home Loans, we can pre-qualify you in as little as 5 minutes with no impact to your credit score.An equal housing lender. NMLS #10287.
Sell for more on Zillow
Get a free Zillow Showcase℠ listing and you could sell for .
$438,300
2% more+ $8,766
With Zillow Showcase(estimated)
$447,066