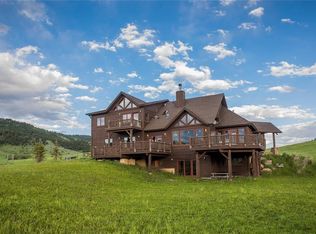Sold
Price Unknown
2000 Jackson Creek Rd, Bozeman, MT 59715
4beds
5,501sqft
Single Family Residence
Built in 1978
40 Acres Lot
$4,062,400 Zestimate®
$--/sqft
$6,448 Estimated rent
Home value
$4,062,400
$3.33M - $4.96M
$6,448/mo
Zestimate® history
Loading...
Owner options
Explore your selling options
What's special
Jackson Creek Retreat is a custom designed home which was the personal residence of nationally acclaimed architect James D. Morton. A Morton home has long been recognized as being synonymous with quality at the highest level. The 4-bedroom 41/2 bath home comprises 5500 square feet on three levels. It incorporates 1930's vintage redwood timbers from N. California, old barn wood from ranch homestead structures, and rock fireplaces made of stones harvested on the property. The home sits on 40 acres in a rural mountain setting surrounded by a 2,000-acre cattle ranch. Parcel consists of native rangeland, lush creek riparian habitat, and Jackson Creek running the length of the property. The home overlooks a spring fed pond. The homesite is very private and secluded, surrounded by mature landscaping and native vegetation. Typical of a Morton home, the architecture of the residence blends seamlessly with the natural terrain and surrounding landscape. Bozeman is a short 15-minute drive.
Zillow last checked: 8 hours ago
Listing updated: August 04, 2023 at 09:55am
Listed by:
Joel Shouse 406-586-1211,
Berkshire Hathaway - Bozeman,
Jeff Shouse 406-580-5078,
Live Water Properties
Bought with:
Ryan Brewer, RBS-17726
Montana Ranch & Commercial
Source: Big Sky Country MLS,MLS#: 372974Originating MLS: Big Sky Country MLS
Facts & features
Interior
Bedrooms & bathrooms
- Bedrooms: 4
- Bathrooms: 5
- Full bathrooms: 4
- 1/2 bathrooms: 1
Heating
- Forced Air, Natural Gas, Wood
Cooling
- None
Appliances
- Included: Built-In Oven, Cooktop, Dryer, Dishwasher, Disposal, Microwave, Refrigerator, Wine Cooler, Washer
Features
- Fireplace, Vaulted Ceiling(s), Walk-In Closet(s), Window Treatments, Main Level Primary, Sun Room, Upper Level Primary
- Flooring: Hardwood, Partially Carpeted, Tile
- Windows: Window Coverings
- Basement: Bathroom,Bedroom,Daylight,Egress Windows,Full,Finished,Rec/Family Area
- Has fireplace: Yes
- Fireplace features: Wood Burning
Interior area
- Total structure area: 5,501
- Total interior livable area: 5,501 sqft
- Finished area above ground: 3,595
Property
Parking
- Total spaces: 2
- Parking features: Attached, Garage, Garage Door Opener
- Attached garage spaces: 2
- Has uncovered spaces: Yes
Features
- Levels: Two
- Stories: 2
- Patio & porch: Deck, Patio
- Exterior features: Gravel Driveway, Sprinkler/Irrigation, Landscaping
- Fencing: Barbed Wire,Partial
- Has view: Yes
- View description: Farmland, Lake, Meadow, Mountain(s), Pond, Rural, River, Southern Exposure, Creek/Stream, Valley, Trees/Woods
- Has water view: Yes
- Water view: Lake,Pond,River,Creek/Stream
- Waterfront features: Creek, Pond, River Front
Lot
- Size: 40 Acres
- Features: Lawn, Landscaped, Sprinklers In Ground
Details
- Additional structures: Shed(s), Storage
- Parcel number: 00RG185675
- Zoning description: AE - Agricultural Exclusive
- Special conditions: Standard
Construction
Type & style
- Home type: SingleFamily
- Architectural style: Custom
- Property subtype: Single Family Residence
Materials
- Redwood Siding
- Roof: Metal
Condition
- New construction: No
- Year built: 1978
Details
- Builder name: James D. Morton AIA
Utilities & green energy
- Sewer: Septic Tank
- Water: Well
- Utilities for property: Electricity Connected, Propane, Phone Available, Septic Available, Water Available
Community & neighborhood
Security
- Security features: Security System, Carbon Monoxide Detector(s), Heat Detector, Smoke Detector(s)
Location
- Region: Bozeman
- Subdivision: None
Other
Other facts
- Listing terms: Cash,3rd Party Financing
- Ownership: Full
- Road surface type: Gravel, Paved
Price history
| Date | Event | Price |
|---|---|---|
| 8/4/2023 | Sold | -- |
Source: Big Sky Country MLS #372974 Report a problem | ||
| 6/27/2023 | Contingent | $4,950,000$900/sqft |
Source: Big Sky Country MLS #372974 Report a problem | ||
| 6/27/2023 | Pending sale | $4,950,000$900/sqft |
Source: Big Sky Country MLS #372974 Report a problem | ||
| 5/19/2023 | Price change | $4,950,000-14.7%$900/sqft |
Source: Big Sky Country MLS #372974 Report a problem | ||
| 10/24/2022 | Price change | $5,800,000-14.1%$1,054/sqft |
Source: Big Sky Country MLS #372974 Report a problem | ||
Public tax history
| Year | Property taxes | Tax assessment |
|---|---|---|
| 2024 | $9,778 +3.7% | $1,961,511 -1.1% |
| 2023 | $9,426 +23.1% | $1,982,992 +47.6% |
| 2022 | $7,658 +9.8% | $1,343,709 -0.8% |
Find assessor info on the county website
Neighborhood: 59715
Nearby schools
GreatSchools rating
- NAMalmborg SchoolGrades: PK-8Distance: 1.5 mi
- 8/10Bozeman High SchoolGrades: 9-12Distance: 11.5 mi
