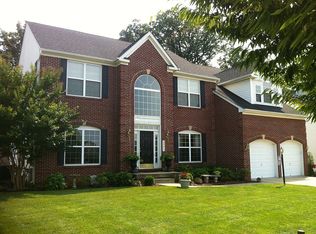Outstanding Center Hall Colonial loaded with amenities and in move in condition! Porch front home with high end finishes and spacious rooms! Open floor plan with wood and ceramic floors on main level. Two cooks in the Kitchen? No problem - there is ample space around the island. Large walk in Pantry! 9 foot ceilings add to the feeling of roominess. There is a first floor Den/Library and a great Sun/Morning Room off the Kitchen! The Master BR has a sitting area and a huge walk in closet! A luxurious master bath is sure to please! Every BR has a walk in closet and two have wood floors. A full bath on the main level by the Den make its use as a first floor bedroom a possibility. Only 12 years young, this is a must see home!
This property is off market, which means it's not currently listed for sale or rent on Zillow. This may be different from what's available on other websites or public sources.
