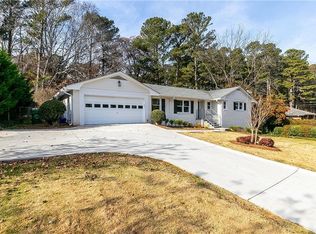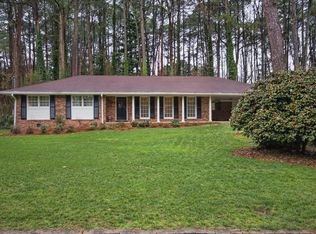Closed
$749,500
2000 Hollidon Rd, Decatur, GA 30033
4beds
2,142sqft
Single Family Residence, Residential
Built in 1959
0.4 Acres Lot
$730,600 Zestimate®
$350/sqft
$3,046 Estimated rent
Home value
$730,600
$658,000 - $811,000
$3,046/mo
Zestimate® history
Loading...
Owner options
Explore your selling options
What's special
On a quiet street in the Briarlake / Lakeside area. This classic split-level transitional ranch w/ Mid-Century-Modern touches has undergone an impeccable full renovation and space reworking. The owner-team has curated every aspect of the design to create a modern-day-living home that is both stylish and functional. The pictures do not do this unique and beautiful home justice. A full list of updated features are in the disclosures.
Zillow last checked: 8 hours ago
Listing updated: July 23, 2024 at 10:52pm
Listing Provided by:
Chris Rey Martin,
Ansley Real Estate| Christie's International Real Estate 678-457-1540
Bought with:
CHLOE SALTER, 243904
Atlanta Fine Homes Sotheby's International
Source: FMLS GA,MLS#: 7412115
Facts & features
Interior
Bedrooms & bathrooms
- Bedrooms: 4
- Bathrooms: 3
- Full bathrooms: 3
Primary bedroom
- Features: Oversized Master, Split Bedroom Plan
- Level: Oversized Master, Split Bedroom Plan
Bedroom
- Features: Oversized Master, Split Bedroom Plan
Primary bathroom
- Features: Double Vanity, Shower Only
Dining room
- Features: Open Concept, Seats 12+
Kitchen
- Features: Cabinets Other, Cabinets Stain, Pantry, Solid Surface Counters, View to Family Room
Heating
- Central, Natural Gas, Zoned
Cooling
- Ceiling Fan(s), Central Air, Electric, Zoned
Appliances
- Included: Dishwasher, Disposal, Gas Range, Microwave, Range Hood, Refrigerator, Self Cleaning Oven, Tankless Water Heater
- Laundry: In Basement, Laundry Room, Lower Level
Features
- Beamed Ceilings, Cathedral Ceiling(s), Double Vanity, High Speed Internet, Recessed Lighting, Walk-In Closet(s), Wet Bar
- Flooring: Hardwood, Terrazzo, Vinyl
- Windows: Shutters, Wood Frames
- Basement: Finished,Finished Bath,Full,Interior Entry,Walk-Out Access
- Has fireplace: No
- Fireplace features: None
- Common walls with other units/homes: No Common Walls
Interior area
- Total structure area: 2,142
- Total interior livable area: 2,142 sqft
- Finished area above ground: 1,240
- Finished area below ground: 900
Property
Parking
- Total spaces: 2
- Parking features: Carport, Covered, Driveway, Kitchen Level, Level Driveway
- Carport spaces: 2
- Has uncovered spaces: Yes
Accessibility
- Accessibility features: None
Features
- Levels: Multi/Split
- Patio & porch: Covered, Deck, Front Porch, Patio, Rear Porch
- Exterior features: Private Yard, Rain Gutters, Other, No Dock
- Pool features: None
- Spa features: None
- Fencing: Back Yard,Chain Link
- Has view: Yes
- View description: City, Trees/Woods
- Waterfront features: None
- Body of water: None
Lot
- Size: 0.40 Acres
- Dimensions: 186 x 100
- Features: Back Yard, Front Yard, Landscaped, Level, Private, Wooded
Details
- Additional structures: None
- Parcel number: 18 191 01 022
- Other equipment: None
- Horse amenities: None
Construction
Type & style
- Home type: SingleFamily
- Architectural style: Contemporary,Mid-Century Modern,Traditional
- Property subtype: Single Family Residence, Residential
Materials
- Brick 4 Sides, Concrete, HardiPlank Type
- Foundation: Brick/Mortar, Slab
- Roof: Ridge Vents,Shingle
Condition
- Updated/Remodeled
- New construction: No
- Year built: 1959
Utilities & green energy
- Electric: 110 Volts
- Sewer: Septic Tank
- Water: Public
- Utilities for property: Cable Available, Electricity Available, Natural Gas Available, Water Available
Green energy
- Energy efficient items: None
- Energy generation: None
- Water conservation: Low-Flow Fixtures
Community & neighborhood
Security
- Security features: Security Lights, Smoke Detector(s)
Community
- Community features: None
Location
- Region: Decatur
- Subdivision: Miss Clara Alice Hudson Subdivision
Other
Other facts
- Road surface type: Asphalt
Price history
| Date | Event | Price |
|---|---|---|
| 7/22/2024 | Sold | $749,500$350/sqft |
Source: | ||
| 7/7/2024 | Pending sale | $749,500$350/sqft |
Source: | ||
| 7/2/2024 | Contingent | $749,500$350/sqft |
Source: | ||
| 7/1/2024 | Price change | $749,500+62.9%$350/sqft |
Source: | ||
| 11/4/2023 | Pending sale | $460,000$215/sqft |
Source: | ||
Public tax history
| Year | Property taxes | Tax assessment |
|---|---|---|
| 2024 | $7,191 +611.9% | $154,000 -6.6% |
| 2023 | $1,010 -13.2% | $164,840 +20.2% |
| 2022 | $1,164 0% | $137,160 +9.7% |
Find assessor info on the county website
Neighborhood: 30033
Nearby schools
GreatSchools rating
- 6/10Briarlake Elementary SchoolGrades: PK-5Distance: 0.4 mi
- 5/10Henderson Middle SchoolGrades: 6-8Distance: 1.8 mi
- 7/10Lakeside High SchoolGrades: 9-12Distance: 1.2 mi
Schools provided by the listing agent
- Elementary: Briarlake
- Middle: Henderson - Dekalb
- High: Lakeside - Dekalb
Source: FMLS GA. This data may not be complete. We recommend contacting the local school district to confirm school assignments for this home.
Get a cash offer in 3 minutes
Find out how much your home could sell for in as little as 3 minutes with a no-obligation cash offer.
Estimated market value
$730,600
Get a cash offer in 3 minutes
Find out how much your home could sell for in as little as 3 minutes with a no-obligation cash offer.
Estimated market value
$730,600

