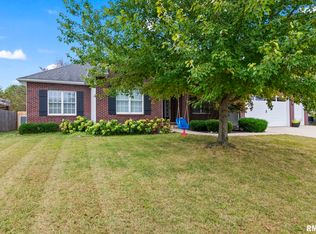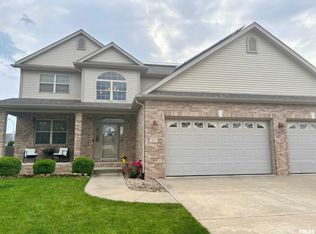Sold for $476,000 on 02/26/24
$476,000
2000 Hidden Mill Dr, Springfield, IL 62711
5beds
3,404sqft
Single Family Residence, Residential
Built in 2005
0.28 Acres Lot
$499,000 Zestimate®
$140/sqft
$3,363 Estimated rent
Home value
$499,000
$474,000 - $524,000
$3,363/mo
Zestimate® history
Loading...
Owner options
Explore your selling options
What's special
Welcome to this meticulously maintained two story stunner in Mill Creek close to the biking & hiking trails! Enter through the newly added front double doors into the tiled foyer that opens to the den & nice sized formal dining room, both with hardwood. The cozy living room makes it easy to enjoy all the natural light with the wonderful windows & the inviting fireplace. Living room is open to the remodeled kitchen which makes entertaining easy. Kitchen has newer SS appliances, granite counters, above cabinet lighting & wired for below, pantry & breakfast bar & also grants you access to the wonderful patio with jacuzzi & stone sitting walls & a beautifully landscaped, fenced in spacious backyard. Half bath & laundry complete the first floor! The second floor boasts a wonderful primary suite with an immaculately remodeled bathroom with walk-in shower with marble, soaker tub, double vanity and walk-in closet. The three other generously sized bedrooms, one with a walk-in closet and second full bath. The lower level makes entertaining a breeze with bar area, family room & 5th bedroom with egress & third full bath and storage space. This comfortable area is great for entertaining as the 5th bed could be a game room or is a nice retreat for guests. Updates galore include new front porch & doors, back patio & decorative sitting walls, kitchen & appliances and new HVAC in 2016. If you are looking for a wonderful home that is move in ready, look no more! Start your memories today!
Zillow last checked: 8 hours ago
Listing updated: February 27, 2024 at 12:17pm
Listed by:
Melissa M Grady Mobl:217-691-0999,
The Real Estate Group, Inc.
Bought with:
Kyle T Killebrew, 475109198
The Real Estate Group, Inc.
Source: RMLS Alliance,MLS#: CA1026718 Originating MLS: Capital Area Association of Realtors
Originating MLS: Capital Area Association of Realtors

Facts & features
Interior
Bedrooms & bathrooms
- Bedrooms: 5
- Bathrooms: 4
- Full bathrooms: 3
- 1/2 bathrooms: 1
Bedroom 1
- Level: Upper
- Dimensions: 12ft 1in x 17ft 5in
Bedroom 2
- Level: Upper
- Dimensions: 11ft 6in x 10ft 4in
Bedroom 3
- Level: Upper
- Dimensions: 13ft 3in x 11ft 1in
Bedroom 4
- Level: Upper
- Dimensions: 13ft 4in x 15ft 0in
Bedroom 5
- Level: Basement
- Dimensions: 17ft 0in x 11ft 7in
Other
- Level: Main
- Dimensions: 13ft 4in x 14ft 6in
Other
- Level: Main
- Dimensions: 10ft 9in x 20ft 1in
Other
- Level: Main
- Dimensions: 12ft 11in x 14ft 3in
Other
- Area: 917
Additional room
- Description: Wet Bar
- Level: Basement
- Dimensions: 5ft 4in x 7ft 2in
Additional room 2
- Description: Storage
- Level: Basement
- Dimensions: 17ft 5in x 22ft 6in
Family room
- Level: Basement
- Dimensions: 20ft 11in x 35ft 8in
Kitchen
- Level: Main
- Dimensions: 9ft 5in x 14ft 4in
Laundry
- Level: Main
- Dimensions: 9ft 8in x 6ft 2in
Living room
- Level: Main
- Dimensions: 17ft 5in x 16ft 2in
Main level
- Area: 1269
Recreation room
- Level: Basement
Upper level
- Area: 1218
Heating
- Forced Air
Cooling
- Central Air
Appliances
- Included: Dishwasher, Disposal, Dryer, Range Hood, Microwave, Range, Refrigerator, Washer
Features
- Vaulted Ceiling(s), Ceiling Fan(s)
- Windows: Blinds
- Basement: Egress Window(s),Full,Partially Finished
- Number of fireplaces: 1
- Fireplace features: Family Room, Gas Log
Interior area
- Total structure area: 2,487
- Total interior livable area: 3,404 sqft
Property
Parking
- Total spaces: 3.5
- Parking features: Attached
- Attached garage spaces: 3.5
- Details: Number Of Garage Remotes: 3
Features
- Levels: Two
- Patio & porch: Patio, Porch
- Has spa: Yes
- Spa features: Heated
Lot
- Size: 0.28 Acres
- Dimensions: 90 x 137.5
- Features: Level
Details
- Parcel number: 21020435009
Construction
Type & style
- Home type: SingleFamily
- Property subtype: Single Family Residence, Residential
Materials
- Brick, Vinyl Siding
- Foundation: Concrete Perimeter
- Roof: Shingle
Condition
- New construction: No
- Year built: 2005
Utilities & green energy
- Sewer: Public Sewer
- Water: Public
Community & neighborhood
Security
- Security features: Security System
Location
- Region: Springfield
- Subdivision: Mill Creek
HOA & financial
HOA
- Has HOA: Yes
- HOA fee: $100 annually
Other
Other facts
- Road surface type: Paved
Price history
| Date | Event | Price |
|---|---|---|
| 2/26/2024 | Sold | $476,000+0.2%$140/sqft |
Source: | ||
| 1/14/2024 | Pending sale | $475,000$140/sqft |
Source: | ||
| 1/8/2024 | Listed for sale | $475,000$140/sqft |
Source: | ||
Public tax history
| Year | Property taxes | Tax assessment |
|---|---|---|
| 2024 | $11,363 +20.7% | $143,315 +25.6% |
| 2023 | $9,418 +4.9% | $114,142 +6% |
| 2022 | $8,975 +3.7% | $107,677 +3.9% |
Find assessor info on the county website
Neighborhood: 62711
Nearby schools
GreatSchools rating
- 5/10Lindsay SchoolGrades: K-5Distance: 0.7 mi
- 2/10U S Grant Middle SchoolGrades: 6-8Distance: 2.9 mi
- 7/10Springfield High SchoolGrades: 9-12Distance: 4 mi
Schools provided by the listing agent
- Elementary: Lindsay
- Middle: US Grant
- High: Springfield
Source: RMLS Alliance. This data may not be complete. We recommend contacting the local school district to confirm school assignments for this home.

Get pre-qualified for a loan
At Zillow Home Loans, we can pre-qualify you in as little as 5 minutes with no impact to your credit score.An equal housing lender. NMLS #10287.

