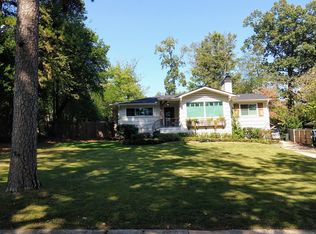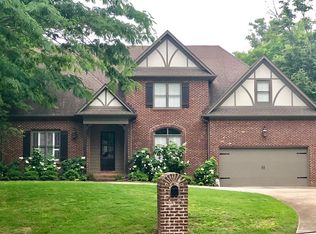Sold for $479,900
$479,900
2000 Hickory Rd, Vestavia Hills, AL 35216
3beds
1,696sqft
Single Family Residence
Built in 1950
0.29 Acres Lot
$576,200 Zestimate®
$283/sqft
$2,296 Estimated rent
Home value
$576,200
$519,000 - $640,000
$2,296/mo
Zestimate® history
Loading...
Owner options
Explore your selling options
What's special
Conveniently located near Hwy 31 in Vestavia. Walk to VHEE. Updated kitchen, tons of cabinets, double oven, & plenty of granite counter space. Just a step outdoors is the cozy covered patio, open patio, & fenced backyard w/ newer privacy fencing. King master suite & master en-suite bath 2019, dual vanity & 2 walk-in closets. Spacious laundry w/ built-in cabinets & room for storage. Sun-drenched hardwoods, dining area can seat 8 & opens to spacious living area w/ gas log fireplace. Sunroom / office / reading room or second living area is perfect for the separation & quiet times or TV. New windows, chimney cap, gutters, & gutter guards in 2019. Driveway poured in 2022 and accommodates multiple drivers w/ adj. parking pad. NEW ROOF 2024. Ample exercise space in the basement plus lots of room for storage, lawn equipment , & possibly a golf cart in garage. Best value for move-in ready, updated, & VHEEast walkable, avoiding the carpool line.
Zillow last checked: 8 hours ago
Listing updated: July 12, 2024 at 08:27am
Listed by:
Matt Farris 205-914-1111,
ARC Realty Vestavia
Bought with:
Laurie Trimm
RealtySouth-MB-Crestline
Source: GALMLS,MLS#: 21380820
Facts & features
Interior
Bedrooms & bathrooms
- Bedrooms: 3
- Bathrooms: 2
- Full bathrooms: 2
Primary bedroom
- Level: First
Bedroom 1
- Level: First
Bedroom 2
- Level: First
Primary bathroom
- Level: First
Bathroom 1
- Level: First
Dining room
- Level: First
Family room
- Level: First
Kitchen
- Features: Stone Counters
- Level: First
Living room
- Level: First
Basement
- Area: 1772
Heating
- Central, Forced Air
Cooling
- Central Air
Appliances
- Included: Electric Cooktop, Dishwasher, Double Oven, Microwave, Electric Oven, Self Cleaning Oven, Stainless Steel Appliance(s), Stove-Electric, Gas Water Heater
- Laundry: Electric Dryer Hookup, Washer Hookup, Main Level, Laundry Room, Laundry (ROOM), Yes
Features
- Smooth Ceilings, Separate Shower, Tub/Shower Combo
- Flooring: Hardwood, Tile
- Doors: French Doors
- Basement: Full,Unfinished,Block
- Attic: Other,Yes
- Number of fireplaces: 1
- Fireplace features: Gas Log, Masonry, Living Room, Gas
Interior area
- Total interior livable area: 1,696 sqft
- Finished area above ground: 1,696
- Finished area below ground: 0
Property
Parking
- Total spaces: 1
- Parking features: Attached, Basement, Driveway, Lower Level, Garage Faces Front
- Attached garage spaces: 1
- Has uncovered spaces: Yes
Features
- Levels: One
- Stories: 1
- Patio & porch: Covered, Open (PATIO), Patio
- Pool features: None
- Fencing: Fenced
- Has view: Yes
- View description: None
- Waterfront features: No
Lot
- Size: 0.29 Acres
Details
- Parcel number: 2800194007005.000
- Special conditions: N/A
Construction
Type & style
- Home type: SingleFamily
- Property subtype: Single Family Residence
Materials
- Other
- Foundation: Basement
Condition
- Year built: 1950
Utilities & green energy
- Sewer: Septic Tank
- Water: Public
Community & neighborhood
Location
- Region: Vestavia Hills
- Subdivision: Biltmore Estates
Other
Other facts
- Price range: $479.9K - $479.9K
Price history
| Date | Event | Price |
|---|---|---|
| 7/11/2024 | Sold | $479,900$283/sqft |
Source: | ||
| 6/24/2024 | Contingent | $479,900$283/sqft |
Source: | ||
| 4/2/2024 | Listed for sale | $479,900-3.8%$283/sqft |
Source: | ||
| 9/22/2021 | Listing removed | -- |
Source: Owner Report a problem | ||
| 8/18/2021 | Listed for sale | $499,000+31.4%$294/sqft |
Source: Owner Report a problem | ||
Public tax history
| Year | Property taxes | Tax assessment |
|---|---|---|
| 2025 | $9,827 +91.5% | $106,120 +89.6% |
| 2024 | $5,131 | $55,980 |
| 2023 | $5,131 -0.1% | $55,980 -0.1% |
Find assessor info on the county website
Neighborhood: 35216
Nearby schools
GreatSchools rating
- 10/10Vestavia Hills Elementary School EastGrades: PK-5Distance: 0.3 mi
- 10/10Louis Pizitz Middle SchoolGrades: 6-8Distance: 2.4 mi
- 8/10Vestavia Hills High SchoolGrades: 10-12Distance: 2.3 mi
Schools provided by the listing agent
- Elementary: Vestavia - East
- Middle: Pizitz
- High: Vestavia Hills
Source: GALMLS. This data may not be complete. We recommend contacting the local school district to confirm school assignments for this home.
Get a cash offer in 3 minutes
Find out how much your home could sell for in as little as 3 minutes with a no-obligation cash offer.
Estimated market value$576,200
Get a cash offer in 3 minutes
Find out how much your home could sell for in as little as 3 minutes with a no-obligation cash offer.
Estimated market value
$576,200

