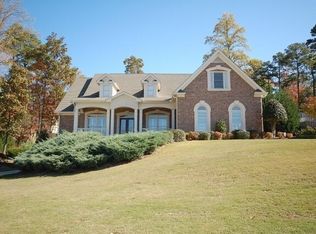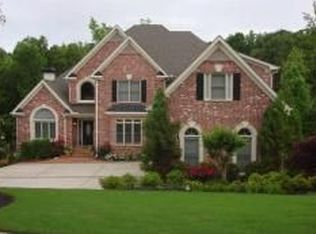Closed
$850,000
2000 Harbor Ridge Ct, Buford, GA 30518
5beds
4,266sqft
Single Family Residence, Residential
Built in 2003
1.1 Acres Lot
$837,100 Zestimate®
$199/sqft
$3,613 Estimated rent
Home value
$837,100
$770,000 - $912,000
$3,613/mo
Zestimate® history
Loading...
Owner options
Explore your selling options
What's special
A Beautiful 2 story 4 sided brick home with an elegant & breezy front porch & 2 driveways. Situated on a 1.1 acre cul-de-sac wooded lot with great curb appeal. 5 bedrooms 4.5 baths, a huge bonus room and a full finished daylight basement. Primary bedroom on main with a triple bay window overlooking a breathtaking wooded backyard. The home has a 3-car garage (2-car courtyard-entry garage at kitchen level and a 3rd garage with a boat-door, accessed through the second driveway to the basement). Beautiful, bright eat-in kitchen with high-end custom stained cabinets, SS appliances & solid surface counters, open to a spacious family room with coffered ceiling, gas fireplace & built-ins. An elegant formal dining room and a flex room suitable for a formal living space or a piano room. A large & cozy tiled screen porch overlooking the wooded backyard. Laundry room on main level w/white cabinets & mud sink. The full finished basement features a large rec room with custom maple bar cabinetry, a wine rack, cooler & sink, elegant & cozy bedroom with trey ceiling, and a full bath. Professional landscape with manicured lawns & sprinklers. Harbor Ridge is a small, premium and quaint subdivision in the Buford schools district. Centrally located between I-85 & GA 400. Minutes from Lake Lanier's boat-ramps and several boat & RV storage facilities. Close to historic downtown Buford and minutes from shopping, dining & the entertainment complex of the Mall of Georgia.
Zillow last checked: 8 hours ago
Listing updated: June 02, 2025 at 11:43am
Listing Provided by:
ISMAIL A SALEH,
Gibraltar Realty Investments, Inc.
Bought with:
Angie Smart, 252832
Keller Williams Lanier Partners
Source: FMLS GA,MLS#: 7563427
Facts & features
Interior
Bedrooms & bathrooms
- Bedrooms: 5
- Bathrooms: 5
- Full bathrooms: 4
- 1/2 bathrooms: 1
- Main level bathrooms: 1
- Main level bedrooms: 1
Primary bedroom
- Features: Master on Main, Other
- Level: Master on Main, Other
Bedroom
- Features: Master on Main, Other
Primary bathroom
- Features: Soaking Tub, Other
Dining room
- Features: Separate Dining Room
Kitchen
- Features: Breakfast Bar, Eat-in Kitchen, Pantry, Solid Surface Counters, View to Family Room
Heating
- Central, Forced Air, Natural Gas
Cooling
- Ceiling Fan(s), Central Air, Electric
Appliances
- Included: Dishwasher, Disposal, Double Oven, Dryer, Gas Cooktop, Refrigerator, Self Cleaning Oven
- Laundry: Laundry Room, Main Level
Features
- Coffered Ceiling(s), Crown Molding, Entrance Foyer, High Ceilings 10 ft Main, High Speed Internet, Recessed Lighting, Tray Ceiling(s), Walk-In Closet(s)
- Flooring: Carpet, Ceramic Tile, Hardwood
- Windows: Bay Window(s), Double Pane Windows, Insulated Windows
- Basement: Boat Door,Driveway Access,Exterior Entry,Finished,Finished Bath,Interior Entry
- Attic: Pull Down Stairs
- Number of fireplaces: 1
- Fireplace features: Factory Built, Family Room, Gas Log, Gas Starter, Glass Doors
- Common walls with other units/homes: No Common Walls
Interior area
- Total structure area: 4,266
- Total interior livable area: 4,266 sqft
Property
Parking
- Total spaces: 3
- Parking features: Garage, Garage Door Opener, Garage Faces Side, Kitchen Level, Level Driveway
- Garage spaces: 3
- Has uncovered spaces: Yes
Accessibility
- Accessibility features: Accessible Closets
Features
- Levels: Two
- Stories: 2
- Patio & porch: Covered, Deck, Enclosed, Front Porch, Rear Porch, Screened
- Exterior features: Courtyard, Lighting, Rain Gutters, Rear Stairs
- Pool features: None
- Spa features: None
- Fencing: Back Yard,Wrought Iron
- Has view: Yes
- View description: Neighborhood, Other
- Waterfront features: None
- Body of water: None
Lot
- Size: 1.10 Acres
- Features: Cul-De-Sac, Landscaped, Level, Sprinklers In Front, Sprinklers In Rear, Wooded
Details
- Additional structures: None
- Parcel number: R7334 241
- Other equipment: Irrigation Equipment
- Horse amenities: None
Construction
Type & style
- Home type: SingleFamily
- Architectural style: Contemporary
- Property subtype: Single Family Residence, Residential
Materials
- Blown-In Insulation, Brick 4 Sides, HardiPlank Type
- Foundation: Concrete Perimeter, Slab
- Roof: Composition,Ridge Vents,Shingle
Condition
- Resale
- New construction: No
- Year built: 2003
Details
- Warranty included: Yes
Utilities & green energy
- Electric: 110 Volts, 220 Volts, 220 Volts in Laundry
- Sewer: Septic Tank
- Water: Public
- Utilities for property: Cable Available, Electricity Available, Natural Gas Available, Phone Available, Underground Utilities, Water Available
Green energy
- Energy efficient items: Insulation, Windows
- Energy generation: None
Community & neighborhood
Security
- Security features: Security System Owned, Smoke Detector(s)
Community
- Community features: Homeowners Assoc, Park, Street Lights
Location
- Region: Buford
- Subdivision: Harbor Ridge
HOA & financial
HOA
- Has HOA: Yes
- HOA fee: $250 annually
- Association phone: 770-945-0730
Other
Other facts
- Road surface type: Asphalt
Price history
| Date | Event | Price |
|---|---|---|
| 5/28/2025 | Sold | $850,000+0%$199/sqft |
Source: | ||
| 5/10/2025 | Pending sale | $849,900$199/sqft |
Source: | ||
| 4/27/2025 | Listed for sale | $849,900+78.9%$199/sqft |
Source: | ||
| 1/30/2008 | Sold | $475,000-1%$111/sqft |
Source: Public Record Report a problem | ||
| 11/16/2007 | Listed for sale | $479,900+1.7%$112/sqft |
Source: eWebEngine #3564654 Report a problem | ||
Public tax history
| Year | Property taxes | Tax assessment |
|---|---|---|
| 2024 | $3,391 | $226,000 |
| 2023 | $3,391 | $226,000 |
| 2022 | $3,391 +6.3% | $226,000 +6% |
Find assessor info on the county website
Neighborhood: 30518
Nearby schools
GreatSchools rating
- NABuford Elementary SchoolGrades: PK-KDistance: 2 mi
- 7/10Buford Middle SchoolGrades: 6-8Distance: 2.5 mi
- 9/10Buford High SchoolGrades: 9-12Distance: 2.9 mi
Schools provided by the listing agent
- Elementary: Buford
- Middle: Buford
- High: Buford
Source: FMLS GA. This data may not be complete. We recommend contacting the local school district to confirm school assignments for this home.
Get a cash offer in 3 minutes
Find out how much your home could sell for in as little as 3 minutes with a no-obligation cash offer.
Estimated market value
$837,100
Get a cash offer in 3 minutes
Find out how much your home could sell for in as little as 3 minutes with a no-obligation cash offer.
Estimated market value
$837,100

