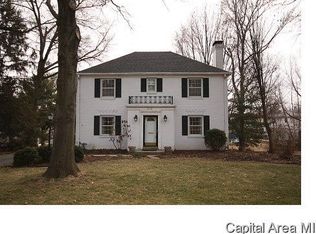Sold for $365,000
$365,000
2000 Greenbriar Rd, Leland Grove, IL 62704
3beds
2,613sqft
Single Family Residence, Residential
Built in 1961
0.36 Acres Lot
$393,600 Zestimate®
$140/sqft
$2,332 Estimated rent
Home value
$393,600
$354,000 - $437,000
$2,332/mo
Zestimate® history
Loading...
Owner options
Explore your selling options
What's special
You're sure to love this spacious updated home nestled on a beautifully landscaped lot in this popular Leland Grove neighborhood. Enjoy your own salt water heated pool with auto powered cover (ropes replaced in 2023), salt cell 2023, pool liner 2022, heater 2021, new shed to store your pool and yard equipment. The large covered patio is perfect for entertaining or just relax and take in the updated landscaping that truly sets off this beautiful property with mature trees. Inside you'll be in awe of the luxury kitchen featuring high-quality appliances, large functional island, elegant finishes and ample storage space. Main level laundry and mud room with new cabinets conveniently located off the garage, heated floors in upper level bathroom. Lower level offers family/rec room wired for surround sound, plenty of storage with possible option to add a finished bathroom. A/C and furnace 2016, upper level deck overlooks pool and backyard, oversized 2-car heated garage. Don't miss the opportunity to own this all brick home full of character and charm just in time to enjoy the pool this summer!
Zillow last checked: 8 hours ago
Listing updated: September 08, 2024 at 01:01pm
Listed by:
Jim Fulgenzi Mobl:217-341-5393,
RE/MAX Professionals
Bought with:
Jane Hay, 475117683
The Real Estate Group, Inc.
Source: RMLS Alliance,MLS#: CA1030869 Originating MLS: Capital Area Association of Realtors
Originating MLS: Capital Area Association of Realtors

Facts & features
Interior
Bedrooms & bathrooms
- Bedrooms: 3
- Bathrooms: 2
- Full bathrooms: 1
- 1/2 bathrooms: 1
Bedroom 1
- Level: Upper
- Dimensions: 23ft 1in x 13ft 2in
Bedroom 2
- Level: Upper
- Dimensions: 13ft 0in x 10ft 4in
Bedroom 3
- Level: Upper
- Dimensions: 12ft 1in x 10ft 9in
Other
- Area: 567
Family room
- Level: Lower
- Dimensions: 23ft 2in x 18ft 4in
Kitchen
- Level: Main
- Dimensions: 23ft 1in x 18ft 9in
Living room
- Level: Main
- Dimensions: 23ft 1in x 13ft 2in
Main level
- Area: 1064
Upper level
- Area: 982
Heating
- Forced Air, Zoned
Cooling
- Central Air
Appliances
- Included: Dishwasher, Disposal, Range Hood, Microwave, Range, Refrigerator
Features
- Ceiling Fan(s), Solid Surface Counter
- Basement: Partially Finished
- Number of fireplaces: 1
- Fireplace features: Gas Log, Living Room
Interior area
- Total structure area: 2,046
- Total interior livable area: 2,613 sqft
Property
Parking
- Total spaces: 2
- Parking features: Attached
- Attached garage spaces: 2
- Details: Number Of Garage Remotes: 0
Features
- Levels: Two
- Patio & porch: Patio, Porch
- Pool features: In Ground
Lot
- Size: 0.36 Acres
- Dimensions: 80 x 196
- Features: Corner Lot
Details
- Additional structures: Shed(s)
- Parcel number: 22060432019
Construction
Type & style
- Home type: SingleFamily
- Property subtype: Single Family Residence, Residential
Materials
- Brick
- Foundation: Block
- Roof: Shingle
Condition
- New construction: No
- Year built: 1961
Utilities & green energy
- Sewer: Public Sewer
- Water: Public
Green energy
- Energy efficient items: High Efficiency Heating
Community & neighborhood
Location
- Region: Leland Grove
- Subdivision: Fox Meadow
Other
Other facts
- Road surface type: Paved
Price history
| Date | Event | Price |
|---|---|---|
| 9/4/2024 | Sold | $365,000+4.3%$140/sqft |
Source: | ||
| 8/6/2024 | Pending sale | $349,900$134/sqft |
Source: | ||
| 8/1/2024 | Listed for sale | $349,900+9.3%$134/sqft |
Source: | ||
| 4/8/2021 | Sold | $320,000-1.5%$122/sqft |
Source: | ||
| 3/18/2021 | Pending sale | $325,000$124/sqft |
Source: Owner Report a problem | ||
Public tax history
| Year | Property taxes | Tax assessment |
|---|---|---|
| 2024 | $10,244 +2.8% | $119,214 +8% |
| 2023 | $9,966 +4.7% | $110,383 +5.7% |
| 2022 | $9,517 +3.9% | $104,460 +4.1% |
Find assessor info on the county website
Neighborhood: 62704
Nearby schools
GreatSchools rating
- 9/10Owen Marsh Elementary SchoolGrades: K-5Distance: 1.1 mi
- 3/10Benjamin Franklin Middle SchoolGrades: 6-8Distance: 0.9 mi
- 7/10Springfield High SchoolGrades: 9-12Distance: 2.3 mi
Get pre-qualified for a loan
At Zillow Home Loans, we can pre-qualify you in as little as 5 minutes with no impact to your credit score.An equal housing lender. NMLS #10287.
