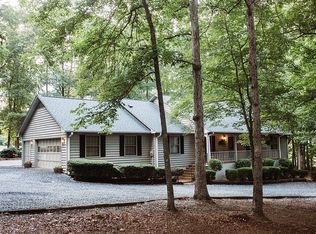Closed
$435,500
2000 Golf Course Rd, Columbus, NC 28722
4beds
2,648sqft
Modular
Built in 1991
1.35 Acres Lot
$437,800 Zestimate®
$164/sqft
$2,601 Estimated rent
Home value
$437,800
Estimated sales range
Not available
$2,601/mo
Zestimate® history
Loading...
Owner options
Explore your selling options
What's special
Presenting a fabulous one level 4-Bedroom Home on Over an Acre!
This spacious and well-designed 4-bedroom, 2.5-bath home offers comfortable living in a serene, treed setting. Inside, you'll find a generous floor plan with multiple living areas including a bright and airy living room and formal dining room—both featuring large windows that fill the space with natural light.
The open-concept kitchen flows seamlessly into the breakfast area and large den, making it ideal for everyday living and entertaining. The home's solid brick exterior is complemented by mature landscaping that provides privacy and charm on the 1+ acre lot.
Enjoy the spacious backyard, ready for your personal touch—perfect for creating your own outdoor oasis. With just a few cosmetic updates, this solid home is a wonderful opportunity to customize and make your own.
Don’t miss this chance to own a beautiful property in a peaceful, private setting!
This is an Estate sale and home is being sold "As Is."
Zillow last checked: 8 hours ago
Listing updated: July 09, 2025 at 12:18pm
Listing Provided by:
Holly Dake derbyhorse2@gmail.com,
Tryon Foothills Realty
Bought with:
Elizabeth Weicker
Charlie Hopper Realty
Source: Canopy MLS as distributed by MLS GRID,MLS#: 4268144
Facts & features
Interior
Bedrooms & bathrooms
- Bedrooms: 4
- Bathrooms: 3
- Full bathrooms: 2
- 1/2 bathrooms: 1
- Main level bedrooms: 4
Primary bedroom
- Features: En Suite Bathroom, Walk-In Closet(s)
- Level: Main
Bedroom s
- Level: Main
Bedroom s
- Level: Main
Bedroom s
- Level: Main
Bathroom full
- Level: Main
Bathroom half
- Level: Main
Den
- Features: Wet Bar
- Level: Main
Dining area
- Level: Main
Dining room
- Level: Main
Kitchen
- Features: Kitchen Island
- Level: Main
Laundry
- Level: Main
Living room
- Level: Main
Heating
- Heat Pump
Cooling
- Heat Pump
Appliances
- Included: Dishwasher, Disposal, Electric Cooktop, Plumbed For Ice Maker, Wall Oven
- Laundry: Electric Dryer Hookup, Laundry Room, Main Level, Washer Hookup
Features
- Kitchen Island, Walk-In Closet(s), Wet Bar
- Flooring: Carpet, Tile, Wood
- Has basement: No
- Attic: Pull Down Stairs
- Fireplace features: Den, Wood Burning
Interior area
- Total structure area: 2,648
- Total interior livable area: 2,648 sqft
- Finished area above ground: 2,648
- Finished area below ground: 0
Property
Parking
- Total spaces: 2
- Parking features: Attached Garage, Garage on Main Level
- Attached garage spaces: 2
Features
- Levels: One
- Stories: 1
- Patio & porch: Front Porch, Patio
Lot
- Size: 1.35 Acres
- Features: Private, Wooded
Details
- Parcel number: P87127
- Zoning: R01
- Special conditions: Estate
Construction
Type & style
- Home type: SingleFamily
- Architectural style: Ranch
- Property subtype: Modular
Materials
- Brick Full
- Foundation: Crawl Space
- Roof: Composition
Condition
- New construction: No
- Year built: 1991
Utilities & green energy
- Sewer: Septic Installed
- Water: Well
- Utilities for property: Electricity Connected, Satellite Internet Available, Wired Internet Available
Community & neighborhood
Security
- Security features: Security System, Smoke Detector(s)
Location
- Region: Columbus
- Subdivision: Red Fox
HOA & financial
HOA
- Has HOA: Yes
- HOA fee: $188 annually
- Association name: Red Fox POA
Other
Other facts
- Listing terms: Cash,Conventional,USDA Loan
- Road surface type: Concrete, Paved
Price history
| Date | Event | Price |
|---|---|---|
| 7/9/2025 | Sold | $435,500-3%$164/sqft |
Source: | ||
| 6/7/2025 | Listed for sale | $449,000$170/sqft |
Source: | ||
Public tax history
| Year | Property taxes | Tax assessment |
|---|---|---|
| 2025 | $2,180 +3.5% | $410,313 +29.1% |
| 2024 | $2,106 +2.3% | $317,751 |
| 2023 | $2,058 +4.4% | $317,751 |
Find assessor info on the county website
Neighborhood: 28722
Nearby schools
GreatSchools rating
- 5/10Tryon Elementary SchoolGrades: PK-5Distance: 6.3 mi
- 4/10Polk County Middle SchoolGrades: 6-8Distance: 6.5 mi
- 4/10Polk County High SchoolGrades: 9-12Distance: 5 mi
Schools provided by the listing agent
- Middle: Polk
- High: Polk
Source: Canopy MLS as distributed by MLS GRID. This data may not be complete. We recommend contacting the local school district to confirm school assignments for this home.
Get pre-qualified for a loan
At Zillow Home Loans, we can pre-qualify you in as little as 5 minutes with no impact to your credit score.An equal housing lender. NMLS #10287.
