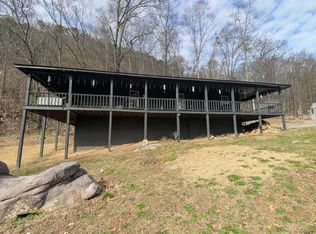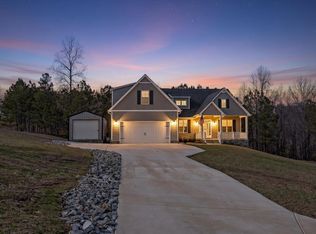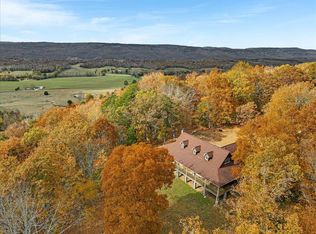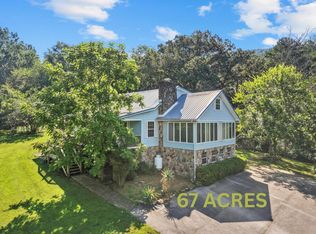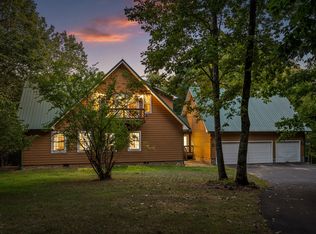Welcome to 2000 Fredonia Road in Dunlap, TN nestled in the beautiful Sequatchie Valley, surrounded by mountains & a view! This rustic home sits on almost 3 acres and has been remodeled down to the studs! Hobbies? 2,000+ sf basement waiting for wood work, toys, etc. Home was taken down to the studs and has New: hardi board siding, quartz countertops in the kitchen, electrical, plumbing, all new hvac & ductwork, new front deck, all new floors (exotic hardwood downstairs & carpet upstairs), windows, sheetrock, 3rd full bathroom, 4th bedroom, farm table room off the kitchen, new mechanics for the water well & multiple can lights! We added a 2nd primary bedroom on the main level w/ a large closet. Buyer can add custom shelves to the closets as their personal needs allow. This home is only 2.5 miles from the center of Dunlap with all its stores, restaurants & Super Walmart. Welcome to Dunlap,TN. We'd love to have you! All this for less than $200/sf on 2.8 acres !!! Call before it's GONE & for a walk through video. Approx 35 minutes to Chattanooga, TN. Owner/Agent This home is priced UNDER the official appraisal.
For sale
$625,000
2000 Fredonia Rd, Dunlap, TN 37327
4beds
3,618sqft
Est.:
Single Family Residence
Built in 2007
2.8 Acres Lot
$600,800 Zestimate®
$173/sqft
$-- HOA
What's special
Rustic homeMultiple can lightsNew front deck
- 45 days |
- 1,078 |
- 49 |
Zillow last checked: 8 hours ago
Listing updated: January 12, 2026 at 10:25am
Listed by:
Gloria Page 423-883-6407,
Zach Taylor - Chattanooga 855-261-2233
Source: Greater Chattanooga Realtors,MLS#: 1526422
Tour with a local agent
Facts & features
Interior
Bedrooms & bathrooms
- Bedrooms: 4
- Bathrooms: 3
- Full bathrooms: 3
Primary bedroom
- Level: First
Primary bedroom
- Level: First
Bedroom
- Level: Second
Bedroom
- Level: Second
Bathroom
- Level: First
Bathroom
- Level: First
Bathroom
- Level: Second
Bonus room
- Level: Second
Dining room
- Level: First
Heating
- Central, Electric
Cooling
- Central Air, Ceiling Fan(s), Electric
Appliances
- Included: Built-In Gas Range, Dishwasher, Electric Range, Gas Range, Microwave, Refrigerator, Stainless Steel Appliance(s)
- Laundry: Inside, Laundry Room, Main Level
Features
- Beamed Ceilings, Ceiling Fan(s), Crown Molding, Double Vanity, Eat-in Kitchen, Granite Counters, High Speed Internet, Kitchen Island, Pantry, Primary Downstairs, Separate Shower, Tub/shower Combo, Breakfast Room, Separate Dining Room
- Flooring: Carpet, Hardwood
- Basement: Full,Unfinished
- Has fireplace: No
Interior area
- Total structure area: 3,618
- Total interior livable area: 3,618 sqft
- Finished area above ground: 3,618
Property
Parking
- Parking features: Driveway, Gravel
Features
- Levels: Two
- Stories: 2
- Patio & porch: Covered, Deck, Front Porch, Rear Porch, Wrap Around, Porch - Covered
- Exterior features: Private Yard
- Has view: Yes
- View description: City Lights, Mountain(s)
Lot
- Size: 2.8 Acres
- Dimensions: 253,408,421,130,135
- Features: Bluff, Cleared, Corner Lot, Level, Private, Secluded, Views, Wooded, Rural, Brow Lot
Details
- Parcel number: 040 052.15
- Special conditions: Agent Owned,Personal Interest
Construction
Type & style
- Home type: SingleFamily
- Property subtype: Single Family Residence
Materials
- Cement Siding, HardiPlank Type
- Foundation: Block, Concrete Perimeter, Slab
- Roof: Shingle
Condition
- Updated/Remodeled
- New construction: No
- Year built: 2007
Utilities & green energy
- Sewer: Septic Tank
- Water: Well
- Utilities for property: Cable Available, Electricity Connected, Phone Available
Community & HOA
Community
- Security: Smoke Detector(s)
- Subdivision: None
HOA
- Has HOA: No
Location
- Region: Dunlap
Financial & listing details
- Price per square foot: $173/sqft
- Tax assessed value: $158,400
- Annual tax amount: $727
- Date on market: 1/12/2026
- Listing terms: Cash,Conventional,FHA,USDA Loan,VA Loan
Estimated market value
$600,800
$571,000 - $631,000
$2,728/mo
Price history
Price history
| Date | Event | Price |
|---|---|---|
| 1/12/2026 | Listed for sale | $625,000$173/sqft |
Source: Greater Chattanooga Realtors #1526422 Report a problem | ||
| 1/1/2026 | Listing removed | $625,000$173/sqft |
Source: Greater Chattanooga Realtors #1520398 Report a problem | ||
| 12/16/2025 | Price change | $625,000-3.1%$173/sqft |
Source: Greater Chattanooga Realtors #1520398 Report a problem | ||
| 10/24/2025 | Price change | $645,000-0.8%$178/sqft |
Source: Greater Chattanooga Realtors #1520398 Report a problem | ||
| 9/12/2025 | Listed for sale | $650,000$180/sqft |
Source: Greater Chattanooga Realtors #1520398 Report a problem | ||
| 9/6/2025 | Listing removed | $650,000$180/sqft |
Source: Greater Chattanooga Realtors #1512495 Report a problem | ||
| 6/3/2025 | Price change | $650,000-3.7%$180/sqft |
Source: Greater Chattanooga Realtors #1512495 Report a problem | ||
| 5/8/2025 | Listed for sale | $675,000$187/sqft |
Source: Greater Chattanooga Realtors #1512495 Report a problem | ||
| 4/1/2025 | Listing removed | $675,000$187/sqft |
Source: Greater Chattanooga Realtors #1504139 Report a problem | ||
| 3/17/2025 | Listed for sale | $675,000$187/sqft |
Source: Greater Chattanooga Realtors #1504139 Report a problem | ||
| 3/17/2025 | Listing removed | $675,000$187/sqft |
Source: Greater Chattanooga Realtors #1509057 Report a problem | ||
| 3/14/2025 | Price change | $675,000+3.8%$187/sqft |
Source: Greater Chattanooga Realtors #1509057 Report a problem | ||
| 3/3/2025 | Price change | $650,000-2.3%$180/sqft |
Source: Greater Chattanooga Realtors #1505964 Report a problem | ||
| 2/28/2025 | Price change | $665,000-0.6%$184/sqft |
Source: Greater Chattanooga Realtors #1505964 Report a problem | ||
| 2/16/2025 | Price change | $668,900-0.9%$185/sqft |
Source: Greater Chattanooga Realtors #1505964 Report a problem | ||
| 2/12/2025 | Price change | $674,9000%$187/sqft |
Source: Greater Chattanooga Realtors #1505964 Report a problem | ||
| 1/20/2025 | Price change | $675,000-2.9%$187/sqft |
Source: Greater Chattanooga Realtors #1505964 Report a problem | ||
| 1/1/2025 | Price change | $695,000-0.7%$192/sqft |
Source: Greater Chattanooga Realtors #1504139 Report a problem | ||
| 12/6/2024 | Listed for sale | $700,000+180%$193/sqft |
Source: Greater Chattanooga Realtors #1504139 Report a problem | ||
| 7/14/2023 | Sold | $250,000-15.3%$69/sqft |
Source: Greater Chattanooga Realtors #1374701 Report a problem | ||
| 7/4/2023 | Pending sale | $295,000$82/sqft |
Source: Greater Chattanooga Realtors #1374701 Report a problem | ||
| 6/23/2023 | Price change | $295,000-1.3%$82/sqft |
Source: Greater Chattanooga Realtors #1374701 Report a problem | ||
| 6/6/2023 | Listed for sale | $299,000+221.5%$83/sqft |
Source: Greater Chattanooga Realtors #1374701 Report a problem | ||
| 9/19/2011 | Sold | $93,000-6.9%$26/sqft |
Source: Public Record Report a problem | ||
| 7/21/2011 | Listed for sale | $99,900-67.8%$28/sqft |
Source: 1st Choice Realty of Dunlap #1140838 Report a problem | ||
| 8/5/2010 | Listing removed | $310,000$86/sqft |
Source: 1st Choice Realty of Dunlap #1140838 Report a problem | ||
Public tax history
Public tax history
| Year | Property taxes | Tax assessment |
|---|---|---|
| 2025 | $727 | $39,600 |
| 2024 | $727 | $39,600 |
| 2023 | $727 +6.7% | $39,600 +41.9% |
| 2022 | $681 | $27,900 |
| 2021 | $681 | $27,900 |
| 2020 | $681 | $27,900 |
| 2019 | $681 +20.4% | $27,900 +20.4% |
| 2018 | $566 0% | $23,175 |
| 2017 | $566 -15.3% | $23,175 -10.9% |
| 2016 | $668 +0% | $26,000 |
| 2015 | $668 | $26,000 |
| 2014 | $668 | $26,000 |
| 2013 | -- | $26,000 -23.2% |
| 2011 | $724 +12% | $33,850 +6.9% |
| 2010 | $646 | $31,675 |
| 2009 | $646 +61.6% | $31,675 +61.6% |
| 2008 | $400 +363.5% | $19,600 +384% |
| 2007 | $86 | $4,050 |
| 2006 | $86 | $4,050 |
| 2005 | $86 -21.4% | $4,050 |
| 2004 | $110 +28.9% | $4,050 +26.6% |
| 2003 | $85 | $3,200 |
| 2001 | -- | $3,200 -75% |
| 2000 | -- | $12,800 |
Find assessor info on the county website
BuyAbility℠ payment
Est. payment
$3,182/mo
Principal & interest
$2948
Property taxes
$234
Climate risks
Neighborhood: 37327
Getting around
0 / 100
Car-DependentNearby schools
GreatSchools rating
- 5/10Griffith Elementary SchoolGrades: PK-4Distance: 1.9 mi
- 5/10Sequatchie Co Middle SchoolGrades: 5-8Distance: 2.1 mi
- 5/10Sequatchie Co High SchoolGrades: 9-12Distance: 8.5 mi
Schools provided by the listing agent
- Elementary: Griffith Elementary School
- Middle: Sequatchie Middle
- High: Sequatchie High
Source: Greater Chattanooga Realtors. This data may not be complete. We recommend contacting the local school district to confirm school assignments for this home.
