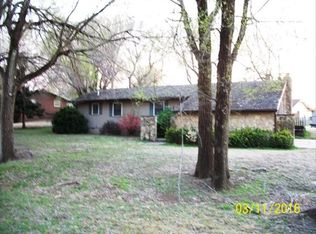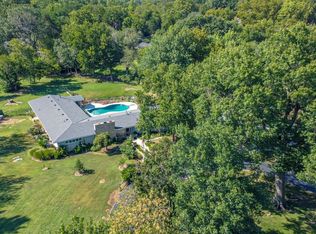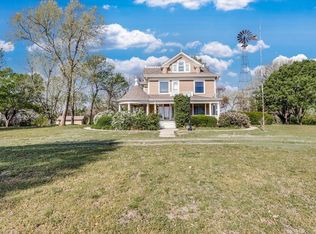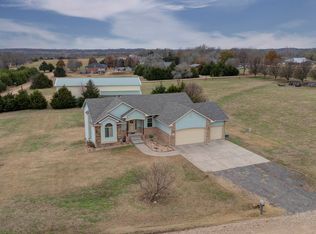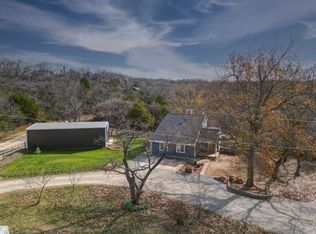This is the property that you have been waiting for!!!!!! Sitting on 8.01 acres, this gorgeous home has everything that you could possibly want and more!!!! When you enter the foyer, you immediately realize the planning, care, quality and taste of this custom built spectacular home. On the main level is the luxurious living room with a fireplace, gourmet kitchen with an island for extra work space and seating, a large dining room, guest suite, half bath, laundry/utility/mud room and a master suite with a walk in closet, enormous master bathroom and it's own den.The master walk in closet is also the safe room. Off the dining room and living room is a screened-in porch overlooking the 18x40 salt water pool (deep end in the middle with stairs on each end.) The wood floor on the main level is Brazilian cherry wood -stunning!!! Upstairs are three bedrooms and two bathrooms, great privacy for everyone!! Outside is beautifully and professionally landscaped. There is a special little garden area for the puppies and a half bath accessible from the pool ( no wet feet tracking thru this house).The pool liner and pool cover are new. The air conditioners are new with an assumable warranty for $99.00 a year. There is a gazebo on the south side of the house with wrought iron fencing around the pool. For safety and comfort there is a power generator. Ready to move?!?! Give the listing agent a call for a private showing!!!!All information is deemed liable but not guaranteed.
For sale
$725,000
2000 E Madison Rd, Arkansas City, KS 67005
5beds
4,563sqft
Est.:
Single Family Onsite Built
Built in 2013
8.01 Acres Lot
$-- Zestimate®
$159/sqft
$-- HOA
What's special
- 542 days |
- 421 |
- 10 |
Zillow last checked: 8 hours ago
Listing updated: December 30, 2025 at 02:28pm
Listed by:
Bonnie Niles CELL:620-441-7592,
Summit Realty
Source: SCKMLS,MLS#: 642969
Tour with a local agent
Facts & features
Interior
Bedrooms & bathrooms
- Bedrooms: 5
- Bathrooms: 6
- Full bathrooms: 4
- 1/2 bathrooms: 2
Primary bedroom
- Description: Tile
- Level: Main
- Area: 359.38
- Dimensions: 19'2"x18'9"
Bedroom
- Description: Wood
- Level: Main
- Area: 175.5
- Dimensions: 13'6"x13'
Bedroom
- Description: Carpet
- Level: Upper
- Area: 242.19
- Dimensions: 12'11"x18'9"
Bedroom
- Description: Carpet
- Level: Upper
- Area: 274.29
- Dimensions: 14'6"x18'11"
Other
- Description: Tile
- Level: Main
- Area: 154.17
- Dimensions: 12'6"x12'4"
Dining room
- Description: Wood
- Level: Main
- Area: 253.13
- Dimensions: 18'9"x13'6"
Kitchen
- Description: Wood
- Level: Main
- Area: 359.38
- Dimensions: 19'2"x18'9"
Living room
- Description: Wood
- Level: Main
- Area: 604.86
- Dimensions: 21'8"x27'11"
Heating
- Forced Air, Zoned, Natural Gas
Cooling
- Central Air, Zoned
Appliances
- Included: Dishwasher, Disposal, Refrigerator, Range, Trash Compactor
- Laundry: Main Level, 220 equipment
Features
- Ceiling Fan(s), Vaulted Ceiling(s)
- Flooring: Hardwood
- Windows: Window Coverings-All
- Basement: None
- Number of fireplaces: 2
- Fireplace features: Two, Gas, Double Sided
Interior area
- Total interior livable area: 4,563 sqft
- Finished area above ground: 4,563
- Finished area below ground: 0
Video & virtual tour
Property
Parking
- Total spaces: 3
- Parking features: Attached, Oversized
- Garage spaces: 3
Features
- Levels: One and One Half
- Stories: 1.5
- Patio & porch: Patio, Screened
- Exterior features: Guttering - ALL, Sprinkler System
- Has private pool: Yes
- Pool features: In Ground, Outdoor Pool
- Fencing: Wrought Iron
Lot
- Size: 8.01 Acres
- Features: Irregular Lot
Details
- Additional structures: Storage
- Parcel number: 182992904002012.000
Construction
Type & style
- Home type: SingleFamily
- Architectural style: Tudor
- Property subtype: Single Family Onsite Built
Materials
- Frame, Stone
- Foundation: None
- Roof: Composition
Condition
- Year built: 2013
Details
- Builder name: Tom Lowry
Utilities & green energy
- Gas: Natural Gas Available
- Sewer: Septic Tank
- Utilities for property: Natural Gas Available, Public
Community & HOA
Community
- Subdivision: NONE LISTED ON TAX RECORD
HOA
- Has HOA: No
Location
- Region: Arkansas City
Financial & listing details
- Price per square foot: $159/sqft
- Tax assessed value: $449,560
- Annual tax amount: $15,539
- Date on market: 8/8/2024
- Cumulative days on market: 551 days
- Ownership: Individual
- Road surface type: Paved
Estimated market value
Not available
Estimated sales range
Not available
$2,994/mo
Price history
Price history
Price history is unavailable.
Public tax history
Public tax history
| Year | Property taxes | Tax assessment |
|---|---|---|
| 2016 | -- | $51,700 |
| 2015 | -- | $51,700 +0% |
| 2014 | -- | $51,699 |
Find assessor info on the county website
BuyAbility℠ payment
Est. payment
$4,759/mo
Principal & interest
$3490
Property taxes
$1015
Home insurance
$254
Climate risks
Neighborhood: 67005
Nearby schools
GreatSchools rating
- 7/10C 4 Elementary SchoolGrades: PK-5Distance: 2.9 mi
- 6/10Arkansas City Middle SchoolGrades: 6-8Distance: 2 mi
- 2/10Arkansas City High SchoolGrades: 9-12Distance: 3.1 mi
Schools provided by the listing agent
- Elementary: C 4
- Middle: Arkansas City
- High: Arkansas City
Source: SCKMLS. This data may not be complete. We recommend contacting the local school district to confirm school assignments for this home.
- Loading
- Loading
