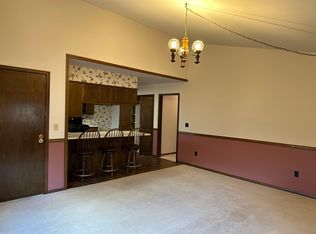Sold for $595,000 on 08/07/25
$595,000
2000 E Leroy Rd, Cleveland, OK 74020
5beds
3,005sqft
Single Family Residence
Built in 2017
3.49 Acres Lot
$597,700 Zestimate®
$198/sqft
$3,121 Estimated rent
Home value
$597,700
Estimated sales range
Not available
$3,121/mo
Zestimate® history
Loading...
Owner options
Explore your selling options
What's special
A rare find with tranquil privacy! This gorgeous lakeside retreat is 3,005 SF. Located on 3.49 acres. An ideal setting for those seeking to reside in the midst of nature's splendor with property backed up to Corp of Engineers allowing lakeside beach access to Keystone Lake just steps from the back door. Located just 30 minutes from downtown Tulsa. The open floorplan is welcoming and perfect for entertaining guest or hosting family gatherings. The gorgeous stone fireplace is perfect for cozy nights or enjoying the serene views of the surrounding landscape. This home has 5 bedrooms, 2.1 baths, with a large open kitchen, master bathroom has dual sinks with a makeup counter, a whirlpool tub and walk-in shower, and many extras with high end features including granite countertops, a theatre room, a storm shelter located in the master closet for easy access, large soft water filters, fiber internet to the house, an Aerobic septic system, a post-tension concrete slab, and the best part... solar panels! Imagine what you can save in utilities! Cleveland Schools. USDA financing available.,
Zillow last checked: 8 hours ago
Listing updated: August 11, 2025 at 10:58am
Listed by:
Jamie Blake 918-402-2450,
Chinowth & Cohen
Bought with:
Jamie C Gahring, 130060
Coldwell Banker Select
Source: MLS Technology, Inc.,MLS#: 2515436 Originating MLS: MLS Technology
Originating MLS: MLS Technology
Facts & features
Interior
Bedrooms & bathrooms
- Bedrooms: 5
- Bathrooms: 3
- Full bathrooms: 2
- 1/2 bathrooms: 1
Heating
- Central, Gas
Cooling
- Central Air
Appliances
- Included: Convection Oven, Double Oven, Dryer, Dishwasher, Disposal, Gas Water Heater, Microwave, Oven, Range, Refrigerator, Stove, Water Softener, Tankless Water Heater, Washer
- Laundry: Washer Hookup, Electric Dryer Hookup, Gas Dryer Hookup
Features
- Attic, Granite Counters, High Ceilings, Laminate Counters, Ceiling Fan(s), Electric Range Connection, Gas Range Connection, Gas Oven Connection, Programmable Thermostat
- Flooring: Carpet, Concrete, Tile
- Doors: Insulated Doors
- Windows: Vinyl
- Basement: None
- Number of fireplaces: 1
- Fireplace features: Wood Burning
Interior area
- Total structure area: 3,005
- Total interior livable area: 3,005 sqft
Property
Parking
- Total spaces: 2
- Parking features: Attached, Garage, Garage Faces Side
- Attached garage spaces: 2
Features
- Levels: Two
- Stories: 2
- Patio & porch: Covered, Patio, Porch
- Exterior features: Concrete Driveway, Rain Gutters
- Pool features: None
- Fencing: Barbed Wire
- Body of water: Keystone Lake
Lot
- Size: 3.49 Acres
- Features: Mature Trees, Wooded
Details
- Additional structures: Shed(s)
- Parcel number: 00001720N10E300100
Construction
Type & style
- Home type: SingleFamily
- Architectural style: Craftsman
- Property subtype: Single Family Residence
Materials
- HardiPlank Type, Wood Siding, Wood Frame
- Foundation: Slab
- Roof: Asphalt,Fiberglass
Condition
- Year built: 2017
Utilities & green energy
- Sewer: Aerobic Septic
- Water: Rural
- Utilities for property: Cable Available, Electricity Available, Natural Gas Available, Phone Available, Water Available
Green energy
- Energy efficient items: Doors, Insulation, Solar Features
Community & neighborhood
Security
- Security features: Safe Room Interior, Security System Owned
Community
- Community features: Gutter(s)
Location
- Region: Cleveland
- Subdivision: Pawnee Co Unplatted
Other
Other facts
- Listing terms: Conventional,FHA,USDA Loan,VA Loan
Price history
| Date | Event | Price |
|---|---|---|
| 8/7/2025 | Sold | $595,000-0.8%$198/sqft |
Source: | ||
| 6/26/2025 | Pending sale | $599,900$200/sqft |
Source: | ||
| 5/15/2025 | Price change | $599,900-3.2%$200/sqft |
Source: | ||
| 4/10/2025 | Price change | $619,900-0.8%$206/sqft |
Source: | ||
| 1/8/2025 | Price change | $625,000-2.3%$208/sqft |
Source: | ||
Public tax history
| Year | Property taxes | Tax assessment |
|---|---|---|
| 2024 | $2,400 +3.3% | $26,847 +3% |
| 2023 | $2,324 -0.5% | $26,065 |
| 2022 | $2,335 -0.7% | $26,065 |
Find assessor info on the county website
Neighborhood: 74020
Nearby schools
GreatSchools rating
- 7/10Cleveland Primary Elementary SchoolGrades: PK-2Distance: 13.7 mi
- 6/10Cleveland Middle SchoolGrades: 6-8Distance: 13.8 mi
- 4/10Cleveland High SchoolGrades: 9-12Distance: 13.7 mi
Schools provided by the listing agent
- Elementary: Cleveland
- High: Cleveland
- District: Cleveland - Sch Dist (72)
Source: MLS Technology, Inc.. This data may not be complete. We recommend contacting the local school district to confirm school assignments for this home.

Get pre-qualified for a loan
At Zillow Home Loans, we can pre-qualify you in as little as 5 minutes with no impact to your credit score.An equal housing lender. NMLS #10287.
