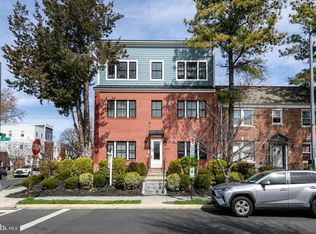Sold for $483,250 on 08/29/25
$483,250
2000 D St NE APT 6, Washington, DC 20002
2beds
936sqft
Condominium
Built in 1938
-- sqft lot
$480,900 Zestimate®
$516/sqft
$2,793 Estimated rent
Home value
$480,900
$457,000 - $505,000
$2,793/mo
Zestimate® history
Loading...
Owner options
Explore your selling options
What's special
Welcome to this stunning 2-bedroom, 2-bath penthouse with PARKING, where sky-high ceilings and abundant natural light create an airy, inviting atmosphere. Thoughtfully designed for modern living, the open-concept layout features an expansive living room with gorgeous, tree top views, as well as an upgraded kitchen with sleek stone countertops, classic shaker cabinetry, stainless steel appliances, and a convenient breakfast bar—ideal for everyday living and effortless entertaining. The huge primary suite offers a walk-in closet and a luxurious en-suite bath with an oversized shower. A versatile second bedroom or den provides the perfect space for guests, a home office, or relaxation. A stylish hall bath with a shower/tub combo, as well as an in-unit washer dryer complete the package. Additional perks include a dedicated space accessible via the rear staircase, a LOW monthly condo fee, and don't miss the beloved Kingman Park- Rosedale Community Garden right in your backyard! Kingman Park is a hidden gem in DC-- enjoy unbeatable access to the vibrant energy of H Street, the new development at Stadium-Armory Metro (Blue, Orange, and Silver lines), whilst also being amidst an array of outdoor recreation options, including Kingman Island Heritage Trail, the fields at Kingman Park, and the scenic Anacostia Riverwalk Trail.
Zillow last checked: 8 hours ago
Listing updated: August 30, 2025 at 02:56pm
Listed by:
Mike Lederman 703-346-0455,
Compass
Bought with:
Andy Biggers, 0225088394
KW United
Source: Bright MLS,MLS#: DCDC2199640
Facts & features
Interior
Bedrooms & bathrooms
- Bedrooms: 2
- Bathrooms: 2
- Full bathrooms: 2
- Main level bathrooms: 2
- Main level bedrooms: 2
Basement
- Area: 0
Heating
- Forced Air, Natural Gas
Cooling
- Central Air, Electric
Appliances
- Included: Gas Water Heater
- Laundry: In Unit
Features
- Has basement: No
- Has fireplace: No
Interior area
- Total structure area: 936
- Total interior livable area: 936 sqft
- Finished area above ground: 936
- Finished area below ground: 0
Property
Parking
- Total spaces: 1
- Parking features: Surface, Off Street
Accessibility
- Accessibility features: None
Features
- Levels: Three
- Stories: 3
- Pool features: None
Lot
- Features: Urban Land-Sassafras-Chillum
Details
- Additional structures: Above Grade, Below Grade
- Parcel number: 4550//2032
- Zoning: RF-1
- Special conditions: Standard
Construction
Type & style
- Home type: Condo
- Property subtype: Condominium
- Attached to another structure: Yes
Materials
- Brick, Combination
Condition
- New construction: No
- Year built: 1938
Utilities & green energy
- Sewer: Public Sewer
- Water: Public
Community & neighborhood
Location
- Region: Washington
- Subdivision: Kingman Park
HOA & financial
Other fees
- Condo and coop fee: $302 monthly
Other
Other facts
- Listing agreement: Exclusive Right To Sell
- Ownership: Condominium
Price history
| Date | Event | Price |
|---|---|---|
| 8/29/2025 | Sold | $483,250-1.2%$516/sqft |
Source: | ||
| 7/23/2025 | Contingent | $489,000$522/sqft |
Source: | ||
| 6/27/2025 | Price change | $489,000-2%$522/sqft |
Source: | ||
| 6/12/2025 | Price change | $499,000-2%$533/sqft |
Source: | ||
| 5/30/2025 | Listed for sale | $509,000-8.3%$544/sqft |
Source: | ||
Public tax history
| Year | Property taxes | Tax assessment |
|---|---|---|
| 2025 | $3,490 +0.6% | $516,030 +1.1% |
| 2024 | $3,468 +5.1% | $510,180 +2.5% |
| 2023 | $3,299 +8.5% | $497,950 +10.6% |
Find assessor info on the county website
Neighborhood: Kingman Park
Nearby schools
GreatSchools rating
- 3/10Miner Elementary SchoolGrades: PK-5Distance: 0.4 mi
- 5/10Eliot-Hine Middle SchoolGrades: 6-8Distance: 0.2 mi
- 2/10Eastern High SchoolGrades: 9-12Distance: 0.4 mi
Schools provided by the listing agent
- District: District Of Columbia Public Schools
Source: Bright MLS. This data may not be complete. We recommend contacting the local school district to confirm school assignments for this home.

Get pre-qualified for a loan
At Zillow Home Loans, we can pre-qualify you in as little as 5 minutes with no impact to your credit score.An equal housing lender. NMLS #10287.
Sell for more on Zillow
Get a free Zillow Showcase℠ listing and you could sell for .
$480,900
2% more+ $9,618
With Zillow Showcase(estimated)
$490,518