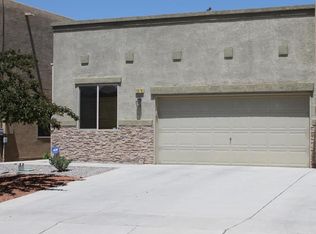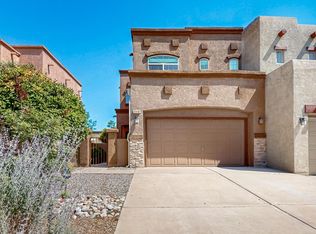Sold
Price Unknown
2000 Cortina Loop SE, Rio Rancho, NM 87124
3beds
2,572sqft
Townhouse
Built in 2008
3,484.8 Square Feet Lot
$367,200 Zestimate®
$--/sqft
$2,657 Estimated rent
Home value
$367,200
$349,000 - $386,000
$2,657/mo
Zestimate® history
Loading...
Owner options
Explore your selling options
What's special
Big $ Reduction! Now on lockbox. 2572 sq ft 3 bdrm, 2 & 1/2 bath townhome. The main bedrm is a spectacular 19.5' by 18' beauty wi/ a huge 17' long walk-in closet. The upstairs 14.5' x 15.5' loft could be a perfect rec rm/media center. Downstairs has a living room/formal dining area approximately 29' x 11.5'. There is a family room with fireplace adjacent to the kitchen with a nook area and pantry. The dishwasher, fridge and gas stove were all new in 2018. The microwave was installed new in January, '24. All baths have tall toilettes. The garage has a newer door opener (2018) and a premium floor. A new synthetic stucco was applied to the home with special emphsis to parapets in August, 2023, at a cost of $29,765 with a 12 yr transferable warranty. Lowest $/sq ft in the area.
Zillow last checked: 8 hours ago
Listing updated: May 24, 2024 at 11:55am
Listed by:
David Kaiser 505-573-9080,
RE/MAX SELECT
Bought with:
Albert DerGregorian, 52023A
Realty One of New Mexico
Source: SWMLS,MLS#: 1059275
Facts & features
Interior
Bedrooms & bathrooms
- Bedrooms: 3
- Bathrooms: 3
- Full bathrooms: 2
- 1/2 bathrooms: 1
Primary bedroom
- Level: Upper
- Area: 351
- Dimensions: 18 x 19.5
Bedroom 2
- Level: Upper
- Area: 144
- Dimensions: 12 x 12
Bedroom 3
- Level: Upper
- Area: 165
- Dimensions: 11 x 15
Dining room
- Description: Shared with living room
- Level: Main
- Area: 172.5
- Dimensions: Shared with living room
Family room
- Level: Main
- Area: 248
- Dimensions: 16 x 15.5
Kitchen
- Level: Main
- Area: 152
- Dimensions: 16 x 9.5
Living room
- Level: Main
- Area: 161
- Dimensions: 14 x 11.5
Heating
- Central, Forced Air, Natural Gas
Cooling
- Refrigerated
Appliances
- Included: Dryer, Dishwasher, Free-Standing Gas Range, Disposal, Microwave, Refrigerator, Self Cleaning Oven, Washer
- Laundry: Gas Dryer Hookup, Washer Hookup, Dryer Hookup, ElectricDryer Hookup
Features
- Breakfast Area, Bathtub, Ceiling Fan(s), Separate/Formal Dining Room, Dual Sinks, Garden Tub/Roman Tub, Kitchen Island, Loft, Multiple Living Areas, Pantry, Soaking Tub, Separate Shower, Water Closet(s), Walk-In Closet(s)
- Flooring: Carpet, Vinyl
- Windows: Double Pane Windows, Insulated Windows
- Has basement: No
- Number of fireplaces: 1
- Fireplace features: Custom, Gas Log
Interior area
- Total structure area: 2,572
- Total interior livable area: 2,572 sqft
Property
Parking
- Total spaces: 2
- Parking features: Attached, Garage
- Attached garage spaces: 2
Accessibility
- Accessibility features: None
Features
- Levels: Two
- Stories: 2
- Patio & porch: Open, Patio
- Exterior features: Private Yard
- Fencing: Wall
Lot
- Size: 3,484 sqft
- Features: Landscaped, Trees
Details
- Additional structures: Shed(s)
- Parcel number: Na
- Zoning description: R-1
Construction
Type & style
- Home type: Townhouse
- Property subtype: Townhouse
- Attached to another structure: Yes
Materials
- Frame, Stucco
- Roof: Flat
Condition
- Resale
- New construction: No
- Year built: 2008
Details
- Builder name: Dr Horton
Utilities & green energy
- Sewer: Public Sewer
- Water: Public
- Utilities for property: Electricity Connected, Natural Gas Connected, Phone Connected, Sewer Connected
Green energy
- Energy generation: None
Community & neighborhood
Security
- Security features: Smoke Detector(s)
Community
- Community features: Gated
Location
- Region: Rio Rancho
HOA & financial
HOA
- Has HOA: Yes
- HOA fee: $72 monthly
Other
Other facts
- Listing terms: Cash,Conventional,FHA,VA Loan
- Road surface type: Paved
Price history
| Date | Event | Price |
|---|---|---|
| 5/24/2024 | Sold | -- |
Source: | ||
| 4/13/2024 | Pending sale | $360,000$140/sqft |
Source: | ||
| 3/31/2024 | Price change | $360,000-4%$140/sqft |
Source: | ||
| 3/22/2024 | Listed for sale | $375,000+70.5%$146/sqft |
Source: | ||
| 7/27/2018 | Sold | -- |
Source: | ||
Public tax history
| Year | Property taxes | Tax assessment |
|---|---|---|
| 2025 | $4,150 +41.6% | $111,943 +50.7% |
| 2024 | $2,930 +2.4% | $74,304 +3% |
| 2023 | $2,862 +1.8% | $72,140 +3% |
Find assessor info on the county website
Neighborhood: Rio Rancho Estates
Nearby schools
GreatSchools rating
- 6/10Joe Harris ElementaryGrades: K-5Distance: 1.6 mi
- 5/10Lincoln Middle SchoolGrades: 6-8Distance: 2.1 mi
- 7/10Rio Rancho High SchoolGrades: 9-12Distance: 2.8 mi
Schools provided by the listing agent
- Elementary: Maggie Cordova
- Middle: Lincoln
- High: Rio Rancho
Source: SWMLS. This data may not be complete. We recommend contacting the local school district to confirm school assignments for this home.
Get a cash offer in 3 minutes
Find out how much your home could sell for in as little as 3 minutes with a no-obligation cash offer.
Estimated market value$367,200
Get a cash offer in 3 minutes
Find out how much your home could sell for in as little as 3 minutes with a no-obligation cash offer.
Estimated market value
$367,200

