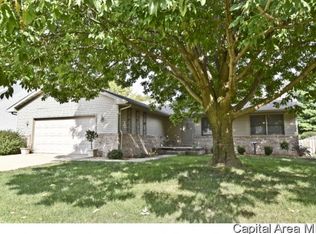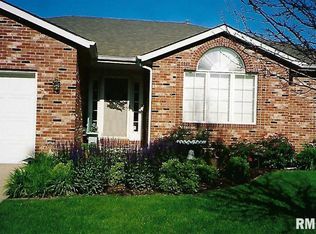Sold for $345,000
$345,000
2000 Clarion Dr, Springfield, IL 62711
3beds
2,274sqft
Single Family Residence, Residential
Built in 1994
-- sqft lot
$351,900 Zestimate®
$152/sqft
$2,616 Estimated rent
Home value
$351,900
$327,000 - $377,000
$2,616/mo
Zestimate® history
Loading...
Owner options
Explore your selling options
What's special
STOP! Hit the brakes! That house is beautiful! Expect to be impressed in this pristinely maintained, custom built, one owner home. Picture being welcomed into a grand living area with a soaring, vaulted ceiling and open staircase to the 2nd level. A beautiful, open kitchen was completely remodeled in 2018, featuring custom cabinetry with slow close and pull out shelving, quartz countertops, glass tiled backsplash, all new LED lighting and a large island. Pella slider to the fenced back yard was replaced in 2012. Enjoy a large deck in addition to a fantastic patio area for all of your backyard get togethers. Enjoy the beautiful landscaping and decorative boarders. Main floor has half bath for guests and laundry room. Full basement is wide open and ready to be finished if additional space is needed. Basement is also plumbed for a 3rd bath. Retreat to the sanctuary of the 2nd floor where you will find all of the bedrooms. Master is generous in size with private bath and walk in closet. Roof was replaced in 2011, Furnace new in October 2024. Home has been preinspected to make owning this home easy and hassle free.
Zillow last checked: 8 hours ago
Listing updated: February 11, 2025 at 12:01pm
Listed by:
Tracy M Shaw 217-494-1334,
Keller Williams Capital
Bought with:
Dominic Campo, 471019259
Campo Realty, Inc.
Source: RMLS Alliance,MLS#: CA1033372 Originating MLS: Capital Area Association of Realtors
Originating MLS: Capital Area Association of Realtors

Facts & features
Interior
Bedrooms & bathrooms
- Bedrooms: 3
- Bathrooms: 3
- Full bathrooms: 2
- 1/2 bathrooms: 1
Bedroom 1
- Level: Upper
- Dimensions: 16ft 6in x 15ft 2in
Bedroom 2
- Level: Upper
- Dimensions: 15ft 6in x 10ft 7in
Bedroom 3
- Level: Upper
- Dimensions: 11ft 1in x 13ft 7in
Other
- Level: Main
- Dimensions: 9ft 11in x 12ft 7in
Additional room
- Description: Storage
- Level: Lower
- Dimensions: 21ft 8in x 12ft 0in
Additional room 2
- Description: Storage
- Level: Lower
- Dimensions: 23ft 0in x 32ft 3in
Kitchen
- Level: Main
- Dimensions: 23ft 7in x 15ft 1in
Laundry
- Level: Main
- Dimensions: 5ft 7in x 6ft 7in
Living room
- Level: Main
- Dimensions: 15ft 2in x 16ft 1in
Main level
- Area: 1098
Upper level
- Area: 1176
Heating
- Electric, Forced Air
Cooling
- Central Air
Appliances
- Included: Dishwasher, Microwave, Range, Refrigerator
Features
- Basement: Full,Unfinished
- Number of fireplaces: 1
- Fireplace features: Living Room
Interior area
- Total structure area: 2,274
- Total interior livable area: 2,274 sqft
Property
Parking
- Total spaces: 2
- Parking features: Attached
- Attached garage spaces: 2
Features
- Levels: Two
- Patio & porch: Deck, Patio, Porch
Lot
- Dimensions: 28.28 x 115 x 95 x 135 x 75
- Features: Level
Details
- Additional structures: Shed(s)
- Parcel number: 21020348011
Construction
Type & style
- Home type: SingleFamily
- Property subtype: Single Family Residence, Residential
Materials
- Brick, Vinyl Siding
- Foundation: Slab
- Roof: Shingle
Condition
- New construction: No
- Year built: 1994
Utilities & green energy
- Sewer: Public Sewer
- Water: Public
Community & neighborhood
Location
- Region: Springfield
- Subdivision: Oak Park
Other
Other facts
- Road surface type: Paved
Price history
| Date | Event | Price |
|---|---|---|
| 2/7/2025 | Sold | $345,000-1.4%$152/sqft |
Source: | ||
| 1/11/2025 | Pending sale | $350,000$154/sqft |
Source: | ||
| 1/8/2025 | Listed for sale | $350,000$154/sqft |
Source: | ||
Public tax history
| Year | Property taxes | Tax assessment |
|---|---|---|
| 2024 | $6,198 +5.5% | $85,901 +9.5% |
| 2023 | $5,875 +4.9% | $78,463 +5.4% |
| 2022 | $5,599 -3.8% | $74,429 +3.9% |
Find assessor info on the county website
Neighborhood: 62711
Nearby schools
GreatSchools rating
- 5/10Lindsay SchoolGrades: K-5Distance: 1 mi
- 2/10U S Grant Middle SchoolGrades: 6-8Distance: 3.3 mi
- 7/10Springfield High SchoolGrades: 9-12Distance: 4.4 mi
Schools provided by the listing agent
- High: Springfield
Source: RMLS Alliance. This data may not be complete. We recommend contacting the local school district to confirm school assignments for this home.

Get pre-qualified for a loan
At Zillow Home Loans, we can pre-qualify you in as little as 5 minutes with no impact to your credit score.An equal housing lender. NMLS #10287.

