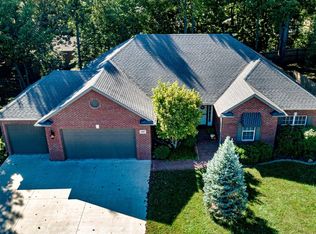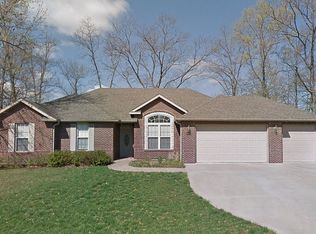Sold
Street View
Price Unknown
2000 Chapel Ridge Rd, Columbia, MO 65203
6beds
6,812sqft
Single Family Residence
Built in 1999
-- sqft lot
$859,300 Zestimate®
$--/sqft
$5,129 Estimated rent
Home value
$859,300
$791,000 - $937,000
$5,129/mo
Zestimate® history
Loading...
Owner options
Explore your selling options
What's special
If you're looking for a home with plenty of space, this stunning property is the perfect fit! Set on a wooded, nearly one-acre lot, this expansive residence offers over 6,800 square feet of beautifully designed spaces, ideal for comfortable everyday living and exceptional entertaining. Featuring six generously sized bedrooms, four full bathrooms, and two half bathrooms, this home is designed to accommodate those with the largest of needs. The grand curb appeal and inviting double-door entry welcome you into a stunning two-story foyer, setting the stage for the elegance within. Buyer to verify all facts and information including but not limited to schools, taxes, sq. footage, room sizes, lot size, zoning, restrictions, HOA, dues, etc. The living room is both warm and sophisticated, with its 12-foot ceiling, large windows framing serene wooded views, and a central gas fireplace accented by custom built-ins. Central to the home is the kitchen, boasting granite countertops and situated perfectly to facilitate seamless entertaining between indoor and outdoor spaces. Step out onto the screened deck for an evening meal or enjoy the open grilling deck for casual barbecues. The primary suite is a sanctuary of its own, featuring a fabulous layout and a walk-in closet, you will love. Just when you think this home couldn't be more impressive, the home theater steals the spotlight. The moment you enter the custom concession area, you'll be ready to enjoy the ultimate movie night experience. Stock up on snacks before stepping through the custom leather door, where a vast theater, complete with tiered seating, surround sound, movie posters with lighted frames, custom lighting, and a perfectly created ambiance, takes entertainment to the next level. This home is more than a place to live; it's a destination for unforgettable moments. Don't miss out on the opportunity to make this stunning property your forever home.
Zillow last checked: 8 hours ago
Listing updated: July 22, 2025 at 11:07am
Listed by:
Bev Curtis 573-864-5054,
Bev & Co. Realty, LLC 573-864-5054,
Dan Fowler 573-268-5686,
Bev & Co. Realty, LLC
Bought with:
Jennifer Zhang, 2016035211
REMAX Boone Realty
Source: CBORMLS,MLS#: 427180
Facts & features
Interior
Bedrooms & bathrooms
- Bedrooms: 6
- Bathrooms: 6
- Full bathrooms: 4
- 1/2 bathrooms: 2
Primary bedroom
- Description: French door entry; tray ceiling; ensuite; large walk-in closet
- Level: Main
- Area: 241.63
- Dimensions: 15.67 x 15.42
Other
- Description: two cedar closets; non-conforming due to window height
- Level: Lower
- Area: 210.24
- Dimensions: 14.58 x 14.42
Bedroom 2
- Description: window bench seat; Jack and Jill bathroom with bedroom 3
- Level: Upper
- Area: 240.89
- Dimensions: 17 x 14.17
Bedroom 3
- Description: window bench seat; built-ins; Jack and Jill bathroom with bedroom 2
- Level: Upper
- Area: 239.23
- Dimensions: 17.5 x 13.67
Bedroom 4
- Description: French doors; skylight
- Level: Upper
- Area: 269.05
- Dimensions: 17.17 x 15.67
Bedroom 5
- Level: Lower
- Area: 183.86
- Dimensions: 14.42 x 12.75
Full bathroom
- Level: Main
Full bathroom
- Level: Upper
Full bathroom
- Level: Upper
Full bathroom
- Level: Lower
Half bathroom
- Level: Main
Half bathroom
- Level: Lower
Breakfast room
- Description: window bench seat; built-ins; slider to screened deck
- Level: Main
- Area: 109.12
- Dimensions: 11 x 9.92
Dining room
- Description: wood flooring; double windows with upper transoms; pillars
- Level: Main
- Area: 210.91
- Dimensions: 17.33 x 12.17
Exercise room
- Description: tile flooring
- Level: Lower
- Area: 250.31
- Dimensions: 22.25 x 11.25
Family room
- Description: wood flooring; vaulted ceiling; storage closets
- Level: Upper
- Area: 198.06
- Dimensions: 15.33 x 12.92
Family room
- Description: tile flooring; gas fireplace; wet bar with brick wall and lower cabinetry
- Level: Lower
- Area: 366.49
- Dimensions: 20.17 x 18.17
Kitchen
- Description: large center island; stainless appliances; granite countertops; large pantry
- Level: Main
- Area: 310.32
- Dimensions: 23.42 x 13.25
Living room
- Description: 12' ceiling; large windows; gas fireplace; crown molding; built-ins
- Level: Main
- Area: 352.76
- Dimensions: 20.25 x 17.42
Office
- Description: access to screened deck
- Level: Main
- Area: 122.85
- Dimensions: 12.08 x 10.17
Other
- Description: concession room to theater; lower cabinetry with candy display
- Level: Lower
- Area: 182.91
- Dimensions: 16.75 x 10.92
Other
- Description: theater room with stadium and bartop seating; projector and screen; movie posters with lighted frames; sconces
- Level: Lower
- Area: 714.98
- Dimensions: 32.25 x 22.17
Recreation room
- Description: tile flooring; picture window; patio access
- Level: Lower
- Area: 223.86
- Dimensions: 20.5 x 10.92
Utility room
- Description: laundry room with utility sink; folding countertop; drop zone with boot bench
- Level: Main
- Area: 86.7
- Dimensions: 10 x 8.67
Heating
- Forced Air, Natural Gas
Cooling
- Central Electric, Attic Fan
Appliances
- Included: Humidifier
- Laundry: Washer/Dryer Hookup
Features
- High Speed Internet, Tub/Shower, Stand AloneShwr/MBR, Soaking Tub, Wired for Sound, Walk-In Closet(s), Bar, Wet Bar, Cedar Closet(s), Breakfast Room, Formal Dining, Granite Counters, Wood Cabinets, Kitchen Island, Pantry
- Flooring: Wood, Carpet, Tile
- Basement: Walk-Out Access
- Has fireplace: Yes
- Fireplace features: Living Room, Basement, Gas, Family Room
Interior area
- Total structure area: 6,812
- Total interior livable area: 6,812 sqft
- Finished area below ground: 2,693
Property
Parking
- Total spaces: 3
- Parking features: Attached, Paved
- Attached garage spaces: 3
Features
- Patio & porch: Concrete, Back, Deck, Front Porch
- Exterior features: Exterior Audio Wiring
- Fencing: Back Yard,Privacy,Wood
Lot
- Dimensions: 100 x 447.84 x 108.6 x 405.5
- Features: Rolling Slope, Curbs and Gutters
- Residential vegetation: Heavily Wooded
Details
- Additional structures: None
- Parcel number: 1650300040130001
- Zoning description: R-1 One- Family Dwelling*
Construction
Type & style
- Home type: SingleFamily
- Property subtype: Single Family Residence
Materials
- Foundation: Concrete Perimeter
- Roof: ArchitecturalShingle
Condition
- Year built: 1999
Details
- Builder name: Graff
Utilities & green energy
- Electric: City
- Gas: Gas-Natural
- Sewer: City
- Water: Public
- Utilities for property: Natural Gas Connected, Trash-City
Community & neighborhood
Location
- Region: Columbia
- Subdivision: Chapel Hill Est
Other
Other facts
- Road surface type: Paved
Price history
| Date | Event | Price |
|---|---|---|
| 7/22/2025 | Sold | -- |
Source: | ||
| 6/26/2025 | Pending sale | $875,000$128/sqft |
Source: | ||
| 5/17/2025 | Listed for sale | $875,000$128/sqft |
Source: | ||
| 6/3/2022 | Sold | -- |
Source: | ||
| 3/24/2022 | Listed for sale | $875,000+52.2%$128/sqft |
Source: | ||
Public tax history
| Year | Property taxes | Tax assessment |
|---|---|---|
| 2025 | -- | $110,257 +14.5% |
| 2024 | $6,496 +0.8% | $96,292 |
| 2023 | $6,442 +4.1% | $96,292 +4% |
Find assessor info on the county website
Neighborhood: 65203
Nearby schools
GreatSchools rating
- 10/10Russell Blvd. Elementary SchoolGrades: PK-5Distance: 1.4 mi
- 7/10Ann Hawkins Gentry Middle SchoolGrades: 6-8Distance: 2.9 mi
- 9/10Rock Bridge Senior High SchoolGrades: 9-12Distance: 3.3 mi
Schools provided by the listing agent
- Elementary: Russell Boulevard
- Middle: Gentry
- High: Rock Bridge
Source: CBORMLS. This data may not be complete. We recommend contacting the local school district to confirm school assignments for this home.

