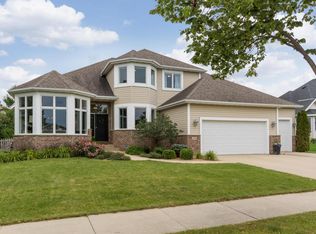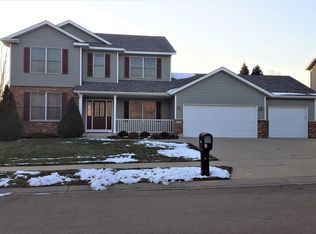Closed
$489,900
2000 Century Hills Dr NE, Rochester, MN 55906
4beds
3,245sqft
Single Family Residence
Built in 1999
0.34 Acres Lot
$510,000 Zestimate®
$151/sqft
$3,285 Estimated rent
Home value
$510,000
$485,000 - $536,000
$3,285/mo
Zestimate® history
Loading...
Owner options
Explore your selling options
What's special
Back on the Market! Financing fell through. A beautiful Century Hills 2 story on a large .34 acre fenced lot. From the moment you walk into the towering foyer you will observe the friendly, open floor plan. The main floor includes a formal dining (could be an office) & an office w/ a closet (could be an additional main floor bedroom). You will enjoy the Living room w/ its cozy fireplace. The kitchen has a wonderful island for snacking & a panty. The upstairs has 3 bedrooms together. The primary bedroom has an “eye catching” tray ceiling & walk-in closet. The primary bath has a jetted tub, separate shower & double sinks. The lower-level family room is huge w/ an eating bar, stools & small refrigerator, and a 2nd cozy fireplace. The Den can be an exercise or play room. The LL 4th bedroom is very spacious w/ a walk-in closet. Additional amenities to enjoy: dual thermostats, large 3 car, heated garage, main floor laundry (washer/dryer stay). EZ access to East Circle Dr & downtown.
Zillow last checked: 8 hours ago
Listing updated: May 06, 2025 at 06:03am
Listed by:
Mark Kieffer 507-259-1379,
Dwell Realty Group LLC
Bought with:
Shanda Kim
Century 21 Atwood Rochester
Source: NorthstarMLS as distributed by MLS GRID,MLS#: 6407265
Facts & features
Interior
Bedrooms & bathrooms
- Bedrooms: 4
- Bathrooms: 4
- Full bathrooms: 2
- 3/4 bathrooms: 1
- 1/2 bathrooms: 1
Bedroom 1
- Level: Upper
- Area: 180 Square Feet
- Dimensions: 15x12
Bedroom 2
- Level: Upper
- Area: 110 Square Feet
- Dimensions: 11x10
Bedroom 3
- Level: Upper
- Area: 110 Square Feet
- Dimensions: 11x10
Bedroom 4
- Level: Lower
- Area: 198 Square Feet
- Dimensions: 18x11
Den
- Level: Lower
- Area: 140 Square Feet
- Dimensions: 14x10
Dining room
- Level: Main
- Area: 143 Square Feet
- Dimensions: 13x11
Family room
- Level: Lower
- Area: 392 Square Feet
- Dimensions: 28x14
Foyer
- Level: Main
- Area: 48 Square Feet
- Dimensions: 8x6
Informal dining room
- Level: Main
- Area: 120 Square Feet
- Dimensions: 12x10
Kitchen
- Level: Main
- Area: 156 Square Feet
- Dimensions: 13x12
Laundry
- Level: Main
- Area: 70 Square Feet
- Dimensions: 10x7
Living room
- Level: Main
- Area: 300 Square Feet
- Dimensions: 20x15
Office
- Level: Main
- Area: 132 Square Feet
- Dimensions: 12x11
Heating
- Forced Air
Cooling
- Central Air
Appliances
- Included: Dishwasher, Dryer, Microwave, Range, Refrigerator, Water Softener Owned
Features
- Basement: Block,Drain Tiled,Egress Window(s),Finished,Full,Storage Space
- Number of fireplaces: 2
- Fireplace features: Family Room, Gas, Living Room
Interior area
- Total structure area: 3,245
- Total interior livable area: 3,245 sqft
- Finished area above ground: 2,012
- Finished area below ground: 1,089
Property
Parking
- Total spaces: 3
- Parking features: Attached, Concrete, Garage Door Opener, Heated Garage
- Attached garage spaces: 3
- Has uncovered spaces: Yes
Accessibility
- Accessibility features: None
Features
- Levels: Two
- Stories: 2
- Patio & porch: Deck, Patio
- Fencing: Full,Wood
Lot
- Size: 0.34 Acres
- Dimensions: .34 acres
- Features: Near Public Transit
Details
- Foundation area: 1233
- Parcel number: 733041057165
- Zoning description: Residential-Single Family
Construction
Type & style
- Home type: SingleFamily
- Property subtype: Single Family Residence
Materials
- Metal Siding, Frame
Condition
- Age of Property: 26
- New construction: No
- Year built: 1999
Utilities & green energy
- Electric: Circuit Breakers
- Gas: Natural Gas
- Sewer: City Sewer/Connected
- Water: City Water/Connected
Community & neighborhood
Location
- Region: Rochester
- Subdivision: Century Hills 2nd Sub
HOA & financial
HOA
- Has HOA: No
Price history
| Date | Event | Price |
|---|---|---|
| 1/5/2024 | Sold | $489,900$151/sqft |
Source: | ||
| 12/20/2023 | Pending sale | $489,900$151/sqft |
Source: | ||
| 11/30/2023 | Price change | $489,900-2%$151/sqft |
Source: | ||
| 10/16/2023 | Price change | $499,900-2%$154/sqft |
Source: | ||
| 10/4/2023 | Listed for sale | $510,000$157/sqft |
Source: | ||
Public tax history
| Year | Property taxes | Tax assessment |
|---|---|---|
| 2024 | $5,524 | $450,000 +2.6% |
| 2023 | -- | $438,600 +1.4% |
| 2022 | $5,156 +7.3% | $432,600 +15.5% |
Find assessor info on the county website
Neighborhood: 55906
Nearby schools
GreatSchools rating
- 7/10Jefferson Elementary SchoolGrades: PK-5Distance: 1.6 mi
- 8/10Century Senior High SchoolGrades: 8-12Distance: 0.5 mi
- 4/10Kellogg Middle SchoolGrades: 6-8Distance: 1.7 mi
Schools provided by the listing agent
- Elementary: Jefferson
- Middle: Kellogg
- High: Century
Source: NorthstarMLS as distributed by MLS GRID. This data may not be complete. We recommend contacting the local school district to confirm school assignments for this home.
Get a cash offer in 3 minutes
Find out how much your home could sell for in as little as 3 minutes with a no-obligation cash offer.
Estimated market value$510,000
Get a cash offer in 3 minutes
Find out how much your home could sell for in as little as 3 minutes with a no-obligation cash offer.
Estimated market value
$510,000

