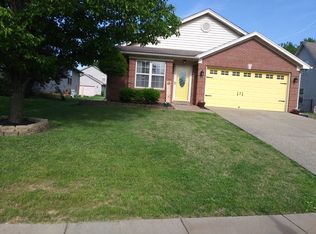Sold for $200,000 on 10/16/23
$200,000
2000 Cedar Ridge Drive, New Albany, IN 47150
3beds
1,094sqft
Single Family Residence
Built in 2004
6,054.84 Square Feet Lot
$212,400 Zestimate®
$183/sqft
$1,354 Estimated rent
Home value
$212,400
$202,000 - $223,000
$1,354/mo
Zestimate® history
Loading...
Owner options
Explore your selling options
What's special
Are you searching for the perfect home that combines comfort, style, and convenience? Look no further! Presenting a stunning 1090 ft.² one-level, three-bedroom, two-bathroom home, nestled on a picturesque corner lot. This brick beauty is designed to exceed your expectations and provide the ultimate living experience. Step inside and be greeted by a warm and inviting atmosphere. The spacious layout offers ample room for you and your loved ones to create lasting memories. The open floor plan seamlessly connects the living, dining, and kitchen areas, making it perfect for entertaining guests or spending quality time with family. Location is everything, and this home has it all. The surrounding neighborhood offers a sense of community, with nearby amenities such as parks, schools, and shopping centers just a stone's throw away. Contact us now to schedule a private tour and experience the magic of this remarkable property. Your dream home awaits! Sq ft & rm sz approx. Currently under 1st right.
Zillow last checked: 8 hours ago
Listing updated: January 11, 2024 at 10:25am
Listed by:
Marissa Joseph,
Schuler Bauer Real Estate Serv
Bought with:
Buffy Moss, RB18001187
RE/MAX Advantage
Source: SIRA,MLS#: 2023010480 Originating MLS: Southern Indiana REALTORS Association
Originating MLS: Southern Indiana REALTORS Association
Facts & features
Interior
Bedrooms & bathrooms
- Bedrooms: 3
- Bathrooms: 2
- Full bathrooms: 2
Bedroom
- Description: Flooring: Engineered Hardwood
- Level: First
- Dimensions: 9 x 9
Bedroom
- Description: Flooring: Engineered Hardwood
- Level: First
- Dimensions: 10 x 9.5
Primary bathroom
- Description: Flooring: Engineered Hardwood
- Level: First
- Dimensions: 12.5 x 11.5
Dining room
- Description: Flooring: Engineered Hardwood
- Level: First
- Dimensions: 9 x 13
Kitchen
- Description: Flooring: Engineered Hardwood
- Level: First
- Dimensions: 9 x 13
Living room
- Description: Flooring: Engineered Hardwood
- Level: First
- Dimensions: 13 x 14
Heating
- Forced Air
Cooling
- Heat Pump
Appliances
- Included: Dishwasher, Disposal, Microwave, Oven, Range, Refrigerator
- Laundry: Laundry Closet, Main Level
Features
- Ceiling Fan(s), Bath in Primary Bedroom, Main Level Primary, Open Floorplan
- Windows: Blinds
- Basement: Crawl Space
- Has fireplace: No
Interior area
- Total structure area: 1,094
- Total interior livable area: 1,094 sqft
- Finished area above ground: 1,094
- Finished area below ground: 0
Property
Parking
- Total spaces: 1
- Parking features: Attached, Garage, Garage Door Opener
- Attached garage spaces: 1
Features
- Levels: One
- Stories: 1
- Patio & porch: Deck
- Exterior features: Deck, Fence
- Fencing: Yard Fenced
Lot
- Size: 6,054 sqft
- Dimensions: 48 x 119
- Features: Corner Lot, Cul-De-Sac
Details
- Parcel number: 220503401848000008
- Zoning: Residential
- Zoning description: Residential
Construction
Type & style
- Home type: SingleFamily
- Architectural style: One Story
- Property subtype: Single Family Residence
Materials
- Brick, Vinyl Siding, Frame
- Roof: Shingle
Condition
- New construction: No
- Year built: 2004
Utilities & green energy
- Sewer: Public Sewer
- Water: Connected, Public
Community & neighborhood
Community
- Community features: Sidewalks
Location
- Region: New Albany
- Subdivision: Cedar Ridge
Other
Other facts
- Listing terms: Cash,Conventional,FHA,VA Loan
- Road surface type: Paved
Price history
| Date | Event | Price |
|---|---|---|
| 10/16/2023 | Sold | $200,000+0.6%$183/sqft |
Source: | ||
| 9/18/2023 | Pending sale | $198,900$182/sqft |
Source: | ||
| 9/15/2023 | Listed for sale | $198,900+53.1%$182/sqft |
Source: | ||
| 12/19/2017 | Sold | $129,900+2.4%$119/sqft |
Source: | ||
| 11/17/2017 | Listed for sale | $126,900$116/sqft |
Source: Schuler Bauer Real Estate ERA Powered #2017010810 Report a problem | ||
Public tax history
| Year | Property taxes | Tax assessment |
|---|---|---|
| 2024 | $702 -5.9% | $87,600 -3.8% |
| 2023 | $747 +11.8% | $91,100 -1.9% |
| 2022 | $668 +1.4% | $92,900 +6.2% |
Find assessor info on the county website
Neighborhood: 47150
Nearby schools
GreatSchools rating
- 5/10Nathaniel Scribner Middle SchoolGrades: 5-8Distance: 0.4 mi
- 7/10New Albany Senior High SchoolGrades: 9-12Distance: 1.4 mi
- 5/10Green Valley Elementary SchoolGrades: PK-4Distance: 0.9 mi

Get pre-qualified for a loan
At Zillow Home Loans, we can pre-qualify you in as little as 5 minutes with no impact to your credit score.An equal housing lender. NMLS #10287.
Sell for more on Zillow
Get a free Zillow Showcase℠ listing and you could sell for .
$212,400
2% more+ $4,248
With Zillow Showcase(estimated)
$216,648