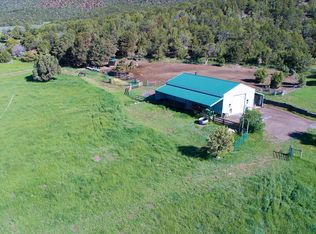Sold for $3,075,000 on 07/03/25
$3,075,000
2000 Castle Peak Ranch Rd, Eagle, CO 81631
3beds
4,200sqft
Single Family Residence
Built in 2000
35 Acres Lot
$3,038,800 Zestimate®
$732/sqft
$5,119 Estimated rent
Home value
$3,038,800
$2.70M - $3.43M
$5,119/mo
Zestimate® history
Loading...
Owner options
Explore your selling options
What's special
Amazing waterfront mountain horse property with authentic luxury Santa Fe style home. Your new mountain home setting
bordering state land on two sides, is rare in location, with wonderful views of the surrounding mountains and valleys of Eagle
County. End of the road seclusion and privacy offering a horse enthusiast your own slice of the Rockies close to several ski resorts and outdoor recreation. Castle Peak Ranch has never been for sale, and is a very special property, planned, designed, and built with imagination, nature, and peaceful living in mind. The property was laid out with horse trailers and equipment in mind. Several irrigated pastures, horse barn, pond, round pen, paddocks and of course grazing ground. Not only you as the new owners,
but your horses will live in the lap of Colorado mountain luxury. Abundant and VERY rare water rights included in the sale of this fine property. Future owner can build a second guest home as well as an additional water feature on this property should you
choose. Rare by location, rare by water rights, rare by vertical assets, and only minutes from the Jet Center at the Eagle regional airport.
Zillow last checked: 8 hours ago
Listing updated: July 03, 2025 at 03:30pm
Listed by:
Michael Scott Krieg (970)256-9700,
United Country Real Colorado Properties
Bought with:
FSBO FSBO
FSBO
Source: AGSMLS,MLS#: 180266
Facts & features
Interior
Bedrooms & bathrooms
- Bedrooms: 3
- Bathrooms: 3
- Full bathrooms: 2
- 1/2 bathrooms: 1
Bedroom 1
- Level: Main
- Area: 300 Square Feet
- Dimensions: 20 x 15
Bedroom 2
- Level: Main
- Area: 180 Square Feet
- Dimensions: 15 x 12
Bedroom 3
- Level: Main
- Area: 168 Square Feet
- Dimensions: 14 x 12
Full bathroom
- Level: Main
- Area: 80 Square Feet
- Dimensions: 10 x 8
Full bathroom
- Level: Main
- Area: 168 Square Feet
- Dimensions: 14 x 12
Bonus room
- Level: Main
- Area: 100 Square Feet
- Dimensions: 10 x 10
Dining room
- Description: Formal
- Level: Main
- Area: 238 Square Feet
- Dimensions: 17 x 14
Kitchen
- Description: Eating Space
- Level: Main
- Area: 260 Square Feet
- Dimensions: 20 x 13
Laundry
- Description: Off Kitchen
- Level: Main
- Area: 144.5 Square Feet
- Dimensions: 8.5 x 17
Living room
- Level: Main
- Area: 520 Square Feet
- Dimensions: 26 x 20
Office
- Level: Main
- Area: 180 Square Feet
- Dimensions: 15 x 12
Heating
- Radiant, Hot Water, Electric
Cooling
- None
Appliances
- Laundry: Inside
Features
- Basement: Finished,Crawl Space
- Number of fireplaces: 1
Interior area
- Total structure area: 4,200
- Total interior livable area: 4,200 sqft
- Finished area above ground: 3,470
- Finished area below ground: 730
Property
Features
- Fencing: Fenced
Lot
- Size: 35 Acres
- Features: Landscaped
Details
- Additional structures: Outbuilding
- Parcel number: 193923301001
- Zoning: RES
Construction
Type & style
- Home type: SingleFamily
- Architectural style: Ranch
- Property subtype: Single Family Residence
Materials
- Adobe, ICFs (Insulated Concrete Forms), Brick Veneer, Stucco, Log, Frame, Block, Brick
- Roof: Other
Condition
- Year built: 2000
Utilities & green energy
- Electric: Yes
- Sewer: Septic Tank
- Water: Well
- Utilities for property: Propane, Electricity Connected
Community & neighborhood
Security
- Security features: Security System
Location
- Region: Eagle
- Subdivision: Out of Area
HOA & financial
HOA
- Has HOA: Yes
- HOA fee: $4,000 annually
- Services included: Water, Snow Removal, Maintenance Grounds
Other
Other facts
- Listing terms: New Loan,Cash
Price history
| Date | Event | Price |
|---|---|---|
| 7/3/2025 | Sold | $3,075,000-12.1%$732/sqft |
Source: AGSMLS #180266 | ||
| 4/28/2025 | Pending sale | $3,500,000$833/sqft |
Source: GJARA #20251404 | ||
| 7/2/2024 | Price change | $3,500,000-12.5%$833/sqft |
Source: | ||
| 6/10/2024 | Listed for sale | $4,000,000$952/sqft |
Source: | ||
| 5/13/2024 | Pending sale | $4,000,000$952/sqft |
Source: | ||
Public tax history
| Year | Property taxes | Tax assessment |
|---|---|---|
| 2024 | $7,045 +12.3% | $136,570 -2.9% |
| 2023 | $6,271 -2.9% | $140,600 +30.7% |
| 2022 | $6,456 | $107,550 -2.8% |
Find assessor info on the county website
Neighborhood: 81631
Nearby schools
GreatSchools rating
- 4/10Eagle Valley Elementary SchoolGrades: PK-5Distance: 2.9 mi
- 7/10Eagle Valley Middle SchoolGrades: 6-8Distance: 3.1 mi
- 7/10Eagle Valley High SchoolGrades: 9-12Distance: 9.5 mi
