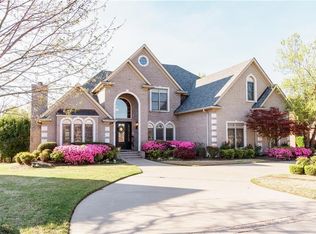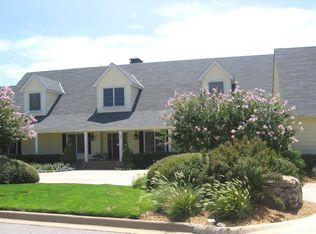Sold for $690,000 on 08/05/24
$690,000
2000 Carleton Pl, Fort Smith, AR 72908
4beds
4,405sqft
Single Family Residence
Built in 1994
2.17 Acres Lot
$698,800 Zestimate®
$157/sqft
$3,275 Estimated rent
Home value
$698,800
$608,000 - $804,000
$3,275/mo
Zestimate® history
Loading...
Owner options
Explore your selling options
What's special
This amazing 4 bedroom 3.5 bath home is an absolute stunner inside and out! A must see to actually experience the open floor plan and million-dollar view! Picturesque backyard with multiple decks and a gazebo to enjoy your peaceful oasis. The open floor plan centers around the kitchen with a formal living area- equipped with a wet bar, formal dining room, and an oversized family room. Kitchen features granite counter tops, stainless steel backsplash, eat-in bar top, as well as a plethora of built-in cabinets for storage. Family room has wood burning fireplace great for entertaining or quality time with the family. Amenities throughout- central vac, energy efficient windows, tons of closets, floored attic space, separate study/office, built in ironing board, plus so much more! TV in Family room to convey.
Zillow last checked: 8 hours ago
Listing updated: August 06, 2024 at 07:01am
Listed by:
Brian Means 479-883-1256,
Linsey & Co. Realtors,
Linsey Yates 479-883-9370,
Linsey & Co. Realtors
Bought with:
Angie Day, SA00084697
Linsey & Co. Realtors
Source: Western River Valley BOR,MLS#: 1071342Originating MLS: Fort Smith Board of Realtors
Facts & features
Interior
Bedrooms & bathrooms
- Bedrooms: 4
- Bathrooms: 4
- Full bathrooms: 3
- 1/2 bathrooms: 1
Heating
- Central, Gas
Cooling
- Central Air, Electric
Appliances
- Included: Dishwasher, Disposal, Gas Water Heater, Hot Water Circulator, Ice Maker, Oven, PlumbedForIce Maker
- Laundry: Gas Dryer Hookup, Washer Hookup, Dryer Hookup
Features
- Attic, Wet Bar, Built-in Features, Ceiling Fan(s), Cathedral Ceiling(s), Eat-in Kitchen, Granite Counters, Programmable Thermostat, Walk-In Closet(s), Central Vacuum, Multiple Living Areas, Mud Room, Storage
- Flooring: Carpet, Ceramic Tile, Wood
- Windows: Blinds
- Number of fireplaces: 2
- Fireplace features: Gas Log, Multi-Sided
Interior area
- Total interior livable area: 4,405 sqft
Property
Parking
- Total spaces: 3
- Parking features: Attached, Garage, Garage Door Opener
- Has attached garage: Yes
- Covered spaces: 3
Features
- Levels: One
- Stories: 1
- Patio & porch: Covered, Deck, Patio, Porch
- Exterior features: Concrete Driveway
- Fencing: Back Yard,Chain Link,Partial,Picket
Lot
- Size: 2.17 Acres
- Features: Cleared, Cul-De-Sac
Details
- Parcel number: 1258416600000000
- Special conditions: None
- Other equipment: Intercom
Construction
Type & style
- Home type: SingleFamily
- Property subtype: Single Family Residence
Materials
- Stucco
- Foundation: Slab
- Roof: Architectural,Shingle
Condition
- Year built: 1994
Utilities & green energy
- Sewer: Public Sewer
- Water: Public
- Utilities for property: Electricity Available, Natural Gas Available, Sewer Available, Water Available
Community & neighborhood
Security
- Security features: Fire Alarm, Smoke Detector(s)
Location
- Region: Fort Smith
- Subdivision: Fianna Estates
HOA & financial
HOA
- HOA fee: $25 annually
- Services included: Other
Price history
| Date | Event | Price |
|---|---|---|
| 8/5/2024 | Sold | $690,000-8%$157/sqft |
Source: Western River Valley BOR #1071342 | ||
| 6/22/2024 | Pending sale | $750,000$170/sqft |
Source: Western River Valley BOR #1071342 | ||
| 3/22/2024 | Listed for sale | $750,000-8%$170/sqft |
Source: Western River Valley BOR #1071342 | ||
| 2/22/2024 | Listing removed | -- |
Source: Western River Valley BOR #1065384 | ||
| 1/4/2024 | Price change | $815,000+5.2%$185/sqft |
Source: Western River Valley BOR #1065384 | ||
Public tax history
| Year | Property taxes | Tax assessment |
|---|---|---|
| 2024 | $4,196 -1.8% | $80,880 |
| 2023 | $4,271 -1.2% | $80,880 |
| 2022 | $4,321 | $80,880 |
Find assessor info on the county website
Neighborhood: 72908
Nearby schools
GreatSchools rating
- 6/10Elmer H. Cook Elementary SchoolGrades: PK-5Distance: 1.5 mi
- 6/10Ramsey Junior High SchoolGrades: 6-8Distance: 5 mi
- 8/10Southside High SchoolGrades: 9-12Distance: 4.9 mi
Schools provided by the listing agent
- Elementary: Cook
- Middle: Ramsey
- High: Southside
- District: Fort Smith
Source: Western River Valley BOR. This data may not be complete. We recommend contacting the local school district to confirm school assignments for this home.

Get pre-qualified for a loan
At Zillow Home Loans, we can pre-qualify you in as little as 5 minutes with no impact to your credit score.An equal housing lender. NMLS #10287.

