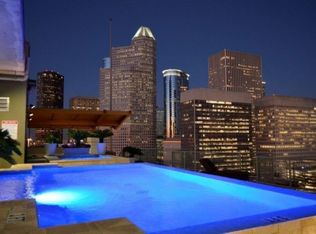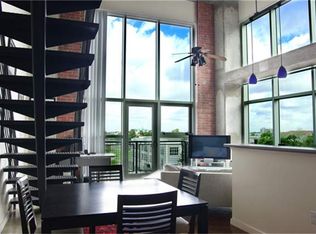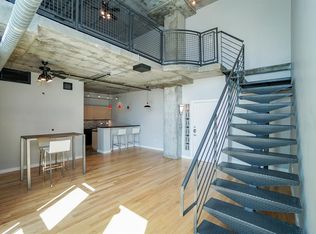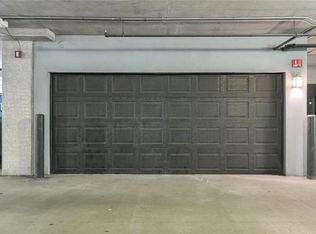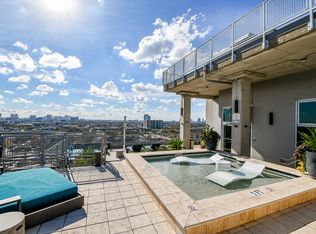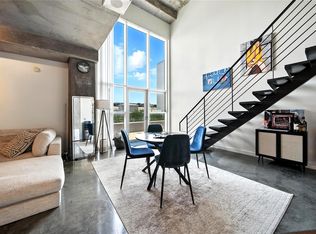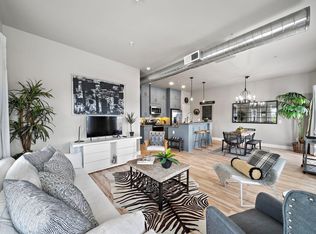Ideal location for working Downtown/Heights/Medical Center. 2 level modern, serine industrial loft, made of glass, steel and soundproofing concrete. Balancing views with privacy; openness with definition; and light with shade. 512 sq ft elevated Primary bedroom and workspace. Separate yet interactive kitchen area with counter depth stainless steel appliances and oversized quartz counter height bar. Multi-purpose office/ dining/living area with floor to ceiling windows capturing Houston's celebrated - visually striking sunsets. Access to Houston's social summit - rooftop event area with lounge pool, jacuzzi with 2 professional gas grills and outdoor kitchens. Center of Houston's only substantial walking culture with Parks, Dog runs, bars, cafes, outdoor free concerts, dueling piano players, night clubs with a swimming pool, artists thriving and starving, busloads of astounded suburban tourists, theater, musicals, musicians, and the metro rail station.
For sale
Price cut: $5K (11/21)
$330,000
2000 Bagby St APT 7423, Houston, TX 77002
1beds
1,272sqft
Est.:
Condominium
Built in 2004
-- sqft lot
$325,600 Zestimate®
$259/sqft
$703/mo HOA
What's special
- 202 days |
- 1,043 |
- 64 |
Zillow last checked: 8 hours ago
Listing updated: January 03, 2026 at 05:15pm
Listed by:
Elia Castellanos TREC #0755296 832-938-0171,
Hatch Agency Real Estate
Source: HAR,MLS#: 71380171
Tour with a local agent
Facts & features
Interior
Bedrooms & bathrooms
- Bedrooms: 1
- Bathrooms: 2
- Full bathrooms: 1
- 1/2 bathrooms: 1
Heating
- Electric
Cooling
- Electric
Appliances
- Included: Disposal, Refrigerator, Convection Oven, Electric Cooktop, Dryer, Full Size, Washer, Dishwasher
- Laundry: Electric Dryer Hookup
Features
- Open Ceiling, Primary Bed - 2nd Floor
- Flooring: Concrete
- Number of fireplaces: 1
- Fireplace features: Gas
Interior area
- Total structure area: 1,272
- Total interior livable area: 1,272 sqft
Property
Parking
- Parking features: Secured
Features
- Levels: 9 or More Story
- Has private pool: Yes
- Pool features: Above Ground
Lot
- Features: Cleared
Details
- Parcel number: 1278870000056
Construction
Type & style
- Home type: Condo
- Property subtype: Condominium
Condition
- New construction: No
- Year built: 2004
Community & HOA
Community
- Subdivision: Rise Lofts
HOA
- Has HOA: Yes
- HOA fee: $703 monthly
Location
- Region: Houston
Financial & listing details
- Price per square foot: $259/sqft
- Tax assessed value: $329,184
- Date on market: 6/16/2025
Estimated market value
$325,600
$309,000 - $342,000
$2,097/mo
Price history
Price history
| Date | Event | Price |
|---|---|---|
| 11/21/2025 | Price change | $330,000-1.5%$259/sqft |
Source: | ||
| 11/11/2025 | Price change | $335,000-1.5%$263/sqft |
Source: | ||
| 9/18/2025 | Price change | $340,000-1.4%$267/sqft |
Source: | ||
| 9/5/2025 | Pending sale | $345,000$271/sqft |
Source: | ||
| 7/1/2025 | Price change | $345,000-4.2%$271/sqft |
Source: | ||
Public tax history
Public tax history
| Year | Property taxes | Tax assessment |
|---|---|---|
| 2025 | -- | $329,184 +1.1% |
| 2024 | $4,593 +9.2% | $325,697 +3.7% |
| 2023 | $4,204 -36.8% | $314,168 +4% |
Find assessor info on the county website
BuyAbility℠ payment
Est. payment
$2,900/mo
Principal & interest
$1600
HOA Fees
$703
Other costs
$597
Climate risks
Neighborhood: Midtown
Nearby schools
GreatSchools rating
- 5/10Gregory-Lincoln Ed CenterGrades: PK-8Distance: 0.6 mi
- 6/10Heights High SchoolGrades: 9-12Distance: 3.1 mi
Schools provided by the listing agent
- Elementary: Gregory-Lincoln Elementary School
- Middle: Gregory-Lincoln Middle School
- High: Heights High School
Source: HAR. This data may not be complete. We recommend contacting the local school district to confirm school assignments for this home.
- Loading
- Loading
