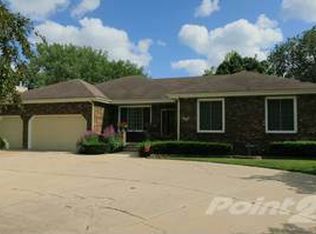Don't miss your chance to own this custom built and immaculately maintained all-brick ranch in a fabulous West Des Moines neighborhood. This amazing 2,600+ square foot home offers 3 bedrooms and is set on a nearly 1/2 acre lot. It's solidly built with beautiful oak woodwork and 4" crown molding throughout. It has 2" x 6" construction and 4' wide hallways and stairs. You're going to love the wide open floor plan, the very large rooms and everything about this home that's perfect for entertaining friends and family. You'll greet your guests in a tiled entry foyer that flows into the main living space that includes a formal living room and dining room, as well as a huge family room, casual dining area, and kitchen. The family room is an awesome place to congregate with a brick floor-to-ceiling gas log fireplace that's flanked with built-ins. It includes a separate alcove with a wet bar. The adjacent casual dining area includes a sliding door to a huge maintenance free composite deck that's perfect for grilling and outdoor gatherings with friends. It overlooks a fenced backyard with great terracing for your garden and lots of mature trees. Back inside, the kitchen is also spacious. There's more than ample cupboard and counter space. The countertops are Corian and the kitchen appliances are included. Just off the kitchen, you'll find a half bath and the laundry room. The washer and dryer are included. There's also an exit to the attached 3 car garage with built-in cabinetry. The oversized master bedroom is on the main level. It includes a walk-in closet and an en-suite bathroom with a tile floor, dual sinks, a jetted tub, and a step-in shower. There are 2 more nice-sized bedrooms on this level and another full bath. The lower level has a large family room that will include a pool table. There's also nearly 2,000 sq ft of storage space. Part of the storage area has the possibility to be finished as it's already stubbed for plumbing. This home is also outfitted with a Radon mitigation system and custom installed gutter guards. The location is unbeatable, in the heart of West Des Moines. It's just minutes from schools, shopping, dining and access to Interstate 235. It's perfectly maintained and you don't want to miss the opportunity to make it yours. Call today to schedule a showing.
This property is off market, which means it's not currently listed for sale or rent on Zillow. This may be different from what's available on other websites or public sources.

