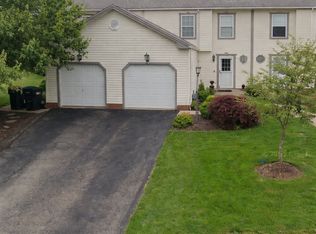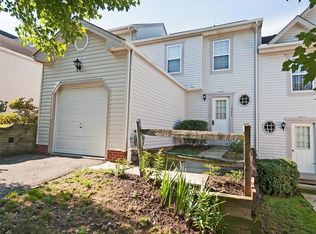Sold for $240,000
$240,000
2000 Arbor Ridge Ct, Cheswick, PA 15024
3beds
1,398sqft
Townhouse
Built in 2003
4,791.6 Square Feet Lot
$256,600 Zestimate®
$172/sqft
$2,017 Estimated rent
Home value
$256,600
$244,000 - $269,000
$2,017/mo
Zestimate® history
Loading...
Owner options
Explore your selling options
What's special
You will not want to miss this fabulous townhouse in the Rural Ridge Estates! This home is in the after Fox Chapel School District. Many recent updates grace this home which has an open concept living space with a gas fireplace. A large kitchen with hidden laundry, sliding glass doors to the large outdoor deck, and a half bath complete the main level. The upper level contains a large master bedroom with full bath, 2 other bedrooms and a separate full bath. On the lower level, you will find a large family room with walk out to the back patio, a newly updated full bath, and an extra room which could be used as an office, gym, or a 4th bedroom. There is a large 1 car garage with extra parking in the driveway. The roof is 3 years old and there is a new blower and motor on the furnace. Enjoy the privacy of this end unit on a cul-de-sac and the beautiful views from the back deck. This home is just waiting for its new owner! Home Warranty Included!
Zillow last checked: 8 hours ago
Listing updated: July 26, 2023 at 10:57am
Listed by:
Angela Watson 724-335-4700,
CENTURY 21 AMERICAN HERITAGE
Bought with:
Shannon Madigan, RS352237
RE/MAX SELECT REALTY
Source: WPMLS,MLS#: 1603909 Originating MLS: West Penn Multi-List
Originating MLS: West Penn Multi-List
Facts & features
Interior
Bedrooms & bathrooms
- Bedrooms: 3
- Bathrooms: 4
- Full bathrooms: 3
- 1/2 bathrooms: 1
Primary bedroom
- Level: Upper
- Dimensions: 15x14
Bedroom 2
- Level: Upper
- Dimensions: 11x10
Bedroom 3
- Level: Upper
- Dimensions: 11x10
Den
- Level: Lower
Dining room
- Level: Main
- Dimensions: 14x12
Family room
- Level: Lower
Kitchen
- Level: Main
- Dimensions: 14x12
Laundry
- Level: Main
Living room
- Level: Main
- Dimensions: 24x13
Heating
- Gas
Cooling
- Central Air
Appliances
- Included: Some Gas Appliances, Dishwasher, Disposal, Microwave, Refrigerator, Stove
Features
- Flooring: Hardwood, Laminate
- Windows: Screens
- Basement: Finished,Walk-Out Access
- Number of fireplaces: 1
- Fireplace features: Gas
Interior area
- Total structure area: 1,398
- Total interior livable area: 1,398 sqft
Property
Parking
- Total spaces: 1
- Parking features: Attached, Garage, Garage Door Opener
- Has attached garage: Yes
Features
- Levels: Two
- Stories: 2
Lot
- Size: 4,791 sqft
- Dimensions: 43 x 173 x 126
Details
- Parcel number: 0957G00007000D00
Construction
Type & style
- Home type: Townhouse
- Architectural style: Two Story
- Property subtype: Townhouse
Materials
- Vinyl Siding
- Roof: Asphalt
Condition
- Resale
- Year built: 2003
Details
- Warranty included: Yes
Utilities & green energy
- Sewer: Public Sewer
- Water: Public
Community & neighborhood
Security
- Security features: Security System
Location
- Region: Cheswick
- Subdivision: Rural Ridge Estates
HOA & financial
HOA
- Has HOA: Yes
- HOA fee: $115 monthly
Price history
| Date | Event | Price |
|---|---|---|
| 7/26/2023 | Sold | $240,000+0%$172/sqft |
Source: | ||
| 7/6/2023 | Contingent | $239,900$172/sqft |
Source: | ||
| 6/1/2023 | Price change | $239,900-5.1%$172/sqft |
Source: | ||
| 5/3/2023 | Listed for sale | $252,900+87.3%$181/sqft |
Source: | ||
| 8/26/2003 | Sold | $135,000$97/sqft |
Source: Public Record Report a problem | ||
Public tax history
| Year | Property taxes | Tax assessment |
|---|---|---|
| 2025 | $3,379 -7.3% | $108,000 -14.3% |
| 2024 | $3,646 +613.7% | $126,000 +16.7% |
| 2023 | $511 | $108,000 |
Find assessor info on the county website
Neighborhood: 15024
Nearby schools
GreatSchools rating
- 7/10Hartwood El SchoolGrades: K-5Distance: 3.3 mi
- 8/10Dorseyville Middle SchoolGrades: 6-8Distance: 3.2 mi
- 9/10Fox Chapel Area High SchoolGrades: 9-12Distance: 5.3 mi
Schools provided by the listing agent
- District: Fox Chapel Area
Source: WPMLS. This data may not be complete. We recommend contacting the local school district to confirm school assignments for this home.
Get pre-qualified for a loan
At Zillow Home Loans, we can pre-qualify you in as little as 5 minutes with no impact to your credit score.An equal housing lender. NMLS #10287.

