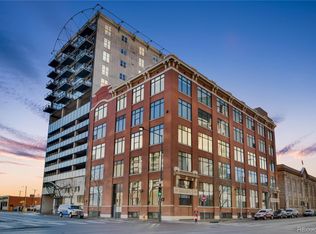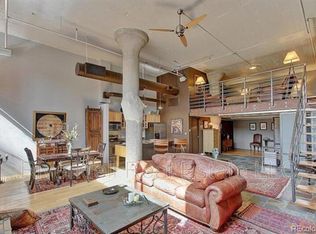Live downtown in style in this spacious historic loft complete with all the modern amenities. The loft was completely gutted and remodeled in 2014 with one-of-a-kind industrial finishes. A master suite was created and a full second bathroom was added. Custom metal sliding barn doors and custom wood and metal vanities in both bathrooms were designed and built by Denver’s Work Shop. The loft features 14’ concrete ceilings, wall to wall stained hardwood floors, exposed brick and concrete, and plenty of natural light. The open floor plan draws your eyes immediately to the newly renovated (in 2019) kitchen - complete with custom European cabinetry, sleek quartz countertops, modern graphic tile backsplash, and stainless appliances. Master bedroom has en-suite bathroom and walk in closet. Second bedroom/office has a sleek, built in Murphy Bed. This unit includes one reserved parking space on the same level as the unit. You truly will love living in this loft and being just minutes from everything Downtown Denver has to offer!
This property is off market, which means it's not currently listed for sale or rent on Zillow. This may be different from what's available on other websites or public sources.

