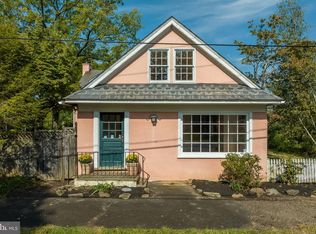Paul Evans Design Studio - an outstanding example of Mid-Century Modern built by renowned furniture designer, Paul Evans, is now a showcase home. Behind the garden wall entry is a light-filled great room with soaring windows and fireplace overlooking the patio, gardens and grounds beyond. The spacious remodeled kitchen looks across the eating area and also opens to the patio. The two spaces blend with the patio to bring the outside and inside into a single living space. A flexible floor plan allows for very creative applications, and interchangeable living areas to fit your lifestyle and needs. Currently, the dining area has been reconfigured for a first floor master with French doors opening onto a second walled patio. Full walls of mirror in the great room and dining rooms allow the sunlight to play off the finishes for unusual reflective soft lighting effects. The second level has a balcony running the length of the great room with stainless steel cable rail to allow for maximum light in and visibility outward--even a view of the fireworks over the Delaware River. The second floor master bedroom, now being used as the resident artist's studio, is lined with built in closets and storage, and door to the rooftop deck. There have been many upgrades, including a new roof, security system, add'l full bath, kitchen and bath upgrades and more. Top this off with plenty of parking, a three car garage, and only 4 minutes to New Hope or to Peddlers Village. This property is limited only by your imagination. Are you that special person looking for a one of a kind inspired design?
This property is off market, which means it's not currently listed for sale or rent on Zillow. This may be different from what's available on other websites or public sources.
