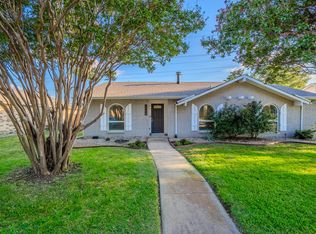Sold on 02/21/25
Price Unknown
2000 Apple Valley Rd, Plano, TX 75023
3beds
1,577sqft
Single Family Residence
Built in 1976
8,712 Square Feet Lot
$357,200 Zestimate®
$--/sqft
$2,429 Estimated rent
Home value
$357,200
$336,000 - $379,000
$2,429/mo
Zestimate® history
Loading...
Owner options
Explore your selling options
What's special
Step into this stunningly renovated home featuring 3 spacious bedrooms and 2 modern baths. With wood-look tile floors throughout (no carpet!), the interior exudes a seamless and sophisticated design. The kitchen is a true showstopper, featuring sleek quartz countertops, stainless steel appliances, and updated cabinetry. Both baths have been thoughtfully updated with new vanities, quartz countertops, and designer showers, creating spa-like retreats. The primary bedroom and ensuite bath are thoughtfully located on the back of the home separate from the secondary bedrooms for added privacy. Recessed lighting and updated ceiling fans and fixtures throughout. The updated exterior showcases freshly painted brick and contemporary colors, all nestled behind a board-on-board fence for added privacy. A separate storage building provides extra convenience. Enjoy direct access to the Bluebonnet Trail for hiking and biking adventures, or take a short walk to nearby parks and the elementary school. This home’s amazing location also offers proximity to shopping, dining, and easy commuting options. Don't miss this perfect blend of style, comfort, and convenience!
Zillow last checked: 8 hours ago
Listing updated: June 19, 2025 at 07:32pm
Listed by:
Susan Livingston 0588573 469-667-9298,
Coldwell Banker Apex, REALTORS 972-727-3377
Bought with:
Kristi Flaningan
Keller Williams Legacy
Source: NTREIS,MLS#: 20818440
Facts & features
Interior
Bedrooms & bathrooms
- Bedrooms: 3
- Bathrooms: 2
- Full bathrooms: 2
Primary bedroom
- Features: Ceiling Fan(s), En Suite Bathroom
- Level: First
- Dimensions: 18 x 13
Bedroom
- Features: Ceiling Fan(s), Split Bedrooms
- Level: First
- Dimensions: 13 x 10
Bedroom
- Features: Ceiling Fan(s), Split Bedrooms
- Level: First
- Dimensions: 13 x 10
Dining room
- Features: Ceiling Fan(s)
- Level: First
- Dimensions: 12 x 11
Kitchen
- Features: Built-in Features, Pantry, Solid Surface Counters
- Level: First
- Dimensions: 14 x 10
Living room
- Features: Ceiling Fan(s), Fireplace
- Level: First
- Dimensions: 18 x 16
Utility room
- Features: Built-in Features, Utility Room
- Level: First
- Dimensions: 6 x 5
Heating
- Central, Electric
Cooling
- Central Air, Ceiling Fan(s), Electric
Appliances
- Included: Dishwasher, Electric Range, Disposal, Microwave
- Laundry: Washer Hookup, Electric Dryer Hookup, Laundry in Utility Room
Features
- Pantry
- Flooring: Ceramic Tile
- Windows: Window Coverings
- Has basement: No
- Number of fireplaces: 1
- Fireplace features: Living Room, Wood Burning
Interior area
- Total interior livable area: 1,577 sqft
Property
Parking
- Total spaces: 2
- Parking features: Alley Access, Garage, Garage Door Opener
- Attached garage spaces: 2
Features
- Levels: One
- Stories: 1
- Patio & porch: Patio, Covered
- Exterior features: Rain Gutters, Storage
- Pool features: None
- Fencing: Wood
Lot
- Size: 8,712 sqft
- Features: Back Yard, Greenbelt, Lawn, Landscaped, Sprinkler System
Details
- Parcel number: R055600601001
Construction
Type & style
- Home type: SingleFamily
- Architectural style: Traditional,Detached
- Property subtype: Single Family Residence
Materials
- Brick
- Foundation: Slab
- Roof: Composition
Condition
- Year built: 1976
Utilities & green energy
- Sewer: Public Sewer
- Water: Public
- Utilities for property: Sewer Available, Water Available
Community & neighborhood
Security
- Security features: Security System Leased, Security System, Fire Alarm
Location
- Region: Plano
- Subdivision: Park Forest North Add Second Increment
Other
Other facts
- Listing terms: Cash,Conventional,FHA,VA Loan
Price history
| Date | Event | Price |
|---|---|---|
| 2/24/2025 | Listing removed | $375,000$238/sqft |
Source: | ||
| 2/22/2025 | Listed for sale | $375,000$238/sqft |
Source: | ||
| 2/21/2025 | Sold | -- |
Source: NTREIS #20818440 Report a problem | ||
| 1/27/2025 | Pending sale | $375,000$238/sqft |
Source: | ||
| 1/27/2025 | Contingent | $375,000$238/sqft |
Source: NTREIS #20818440 Report a problem | ||
Public tax history
| Year | Property taxes | Tax assessment |
|---|---|---|
| 2025 | -- | $251,406 -8.7% |
| 2024 | $4,656 -2.7% | $275,412 -0.7% |
| 2023 | $4,787 -3.9% | $277,371 +6.4% |
Find assessor info on the county website
Neighborhood: 75023
Nearby schools
GreatSchools rating
- 3/10Thomas Elementary SchoolGrades: PK-5Distance: 0.2 mi
- 5/10Carpenter Middle SchoolGrades: 6-8Distance: 0.9 mi
- 5/10Clark High SchoolGrades: 9-10Distance: 1.6 mi
Schools provided by the listing agent
- Elementary: Thomas
- Middle: Carpenter
- High: Clark
- District: Plano ISD
Source: NTREIS. This data may not be complete. We recommend contacting the local school district to confirm school assignments for this home.
Get a cash offer in 3 minutes
Find out how much your home could sell for in as little as 3 minutes with a no-obligation cash offer.
Estimated market value
$357,200
Get a cash offer in 3 minutes
Find out how much your home could sell for in as little as 3 minutes with a no-obligation cash offer.
Estimated market value
$357,200
