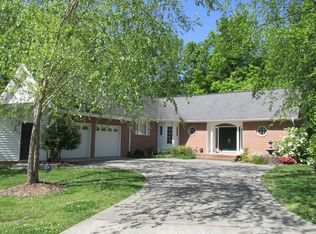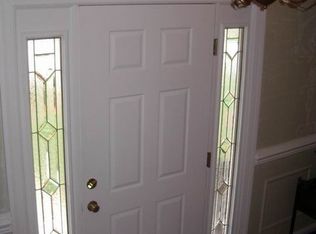Simply stunning home, immaculately maintained, with many great features and curb appeal galore! Situatated on a corner/culdesac lot with amazing deck and pergola in a private backyard. The two story foyer opens to spacious living area including a den w /fireplace & wet bar. The updated kitchen w/stainless appliances, solid surface countertops and plenty of cabinets opens up to a warm breakfast nook. A lovely dining room is perfect for entertaining. Bedroom and full bath on main level could be a great guest room. A grand primary suite on the 2nd floor has a fireplace, and gorgeous tray ceiling and two large closets. The ensuite bath has a jetted tub, and shower. The upstairs loft is just cute as can be, and a great reading area! There are two more bedrooms upstarirs, with 1.5 baths plus an office. OFFER DEADLINE OF NOON, MONDAY, FEBRUARY 21, 2022.
This property is off market, which means it's not currently listed for sale or rent on Zillow. This may be different from what's available on other websites or public sources.

