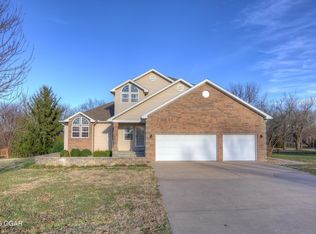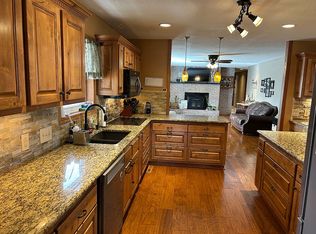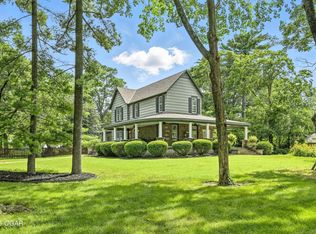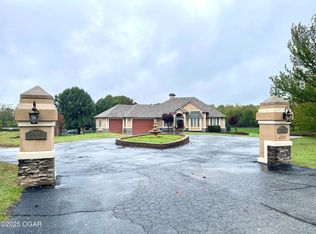Location! Location! Location! Breckenwood home on just under 1.5 acres. 3 living areas, 4 bedrooms, & 2.5 bathrooms. There's room for everyone. Beautiful porcelain tile in the kitchen and bathrooms. Gorgeous vaulted ceilings and open first floor allows plenty of space for all your family and friends. This basement is the perfect place for hosting a great group of family or friends. Equipped with a kitchen and all. Don't forget to spend a relaxing afternoon in the sunroom! This may be your favorite room! However, THE DECK!!!!! Oh my! BBQ's, parties, or a relaxing evening or afternoon. You'll never want to leave! Give me a call! I'd love to take you on a personal tour!
Active
Price cut: $15K (1/21)
$534,900
2000 Amber Ln, Carthage, MO 64836
4beds
4,700sqft
Est.:
Single Family Residence
Built in 1991
1 Acres Lot
$-- Zestimate®
$114/sqft
$-- HOA
What's special
Open first floorVaulted ceilingsThe deck
- 338 days |
- 569 |
- 10 |
Zillow last checked: 8 hours ago
Listing updated: January 20, 2026 at 06:28pm
Listed by:
Candi Thompson 417-793-6075,
Fathom Realty
Source: Ozark Gateway AOR,MLS#: 251420
Tour with a local agent
Facts & features
Interior
Bedrooms & bathrooms
- Bedrooms: 4
- Bathrooms: 3
- Full bathrooms: 2
- 1/2 bathrooms: 1
Primary bedroom
- Dimensions: 23 x 12
Bedroom 2
- Dimensions: 14 x 13
Bedroom 3
- Dimensions: 13 x 13
Bedroom 4
- Dimensions: 15 x 11
Dining room
- Dimensions: 12 x 12
Family room
- Dimensions: 37 x 19
Kitchen
- Dimensions: 20 x 12
Kitchen
- Dimensions: 29 x 11
Laundry
- Dimensions: 12 x 9
Living room
- Dimensions: 31 x 9
Office
- Dimensions: 19 x 13
Sunroom
- Dimensions: 12 x 10
Heating
- Pellet Stove
Cooling
- Has cooling: Yes
Features
- Ceiling Fan(s), Kitchen Island, Pantry
- Flooring: Carpet, Vinyl, Wood
- Basement: Finished
- Has fireplace: Yes
- Fireplace features: Pellet Stove
Interior area
- Total structure area: 4,700
- Total interior livable area: 4,700 sqft
- Finished area above ground: 3,000
- Finished area below ground: 1,700
Property
Parking
- Total spaces: 2
- Parking features: Garage Door Opener
- Attached garage spaces: 2
- Details: 2 Car Att Garage
Features
- Patio & porch: Deck
- Fencing: None
Lot
- Size: 1 Acres
- Dimensions: 1.45 acres
- Features: Corner Lot, Landscaped
- Topography: Level
Details
- Parcel number: 14300830002009015
Construction
Type & style
- Home type: SingleFamily
- Architectural style: Contemporary
- Property subtype: Single Family Residence
Materials
- Stucco, Vinyl
- Foundation: Concrete Perimeter
- Roof: Asphalt
Condition
- Year built: 1991
Utilities & green energy
- Sewer: Public Sewer
- Utilities for property: Cable Available
Community & HOA
Community
- Security: Security System, Smoke Detector(s)
- Subdivision: Breckenwood
Location
- Region: Carthage
Financial & listing details
- Price per square foot: $114/sqft
- Tax assessed value: $72,130
- Annual tax amount: $2,277
- Date on market: 9/25/2025
- Listing terms: Cash,Conventional,FHA
Estimated market value
Not available
Estimated sales range
Not available
$2,590/mo
Price history
Price history
| Date | Event | Price |
|---|---|---|
| 1/21/2026 | Price change | $534,900-2.7%$114/sqft |
Source: | ||
| 9/25/2025 | Price change | $549,900-3.4%$117/sqft |
Source: | ||
| 7/8/2025 | Price change | $569,000-3.2%$121/sqft |
Source: | ||
| 5/12/2025 | Price change | $588,000-4.4%$125/sqft |
Source: | ||
| 4/9/2025 | Price change | $614,900-2.4%$131/sqft |
Source: | ||
| 3/22/2025 | Price change | $629,900+1.8%$134/sqft |
Source: | ||
| 2/26/2025 | Price change | $619,000-6.1%$132/sqft |
Source: Owner Report a problem | ||
| 1/5/2025 | Listed for sale | $659,000-5.2%$140/sqft |
Source: Owner Report a problem | ||
| 10/28/2024 | Listing removed | $695,000-2.7%$148/sqft |
Source: | ||
| 9/3/2024 | Price change | $714,000-4%$152/sqft |
Source: | ||
| 8/22/2024 | Listed for sale | $744,000$158/sqft |
Source: | ||
Public tax history
Public tax history
| Year | Property taxes | Tax assessment |
|---|---|---|
| 2025 | $4,062 +78.4% | $72,130 +63% |
| 2024 | $2,277 0% | $44,240 |
| 2023 | $2,277 -5.9% | $44,240 -6.2% |
| 2022 | $2,419 | $47,150 |
| 2021 | -- | $47,150 +7.6% |
| 2020 | -- | $43,800 |
| 2019 | -- | $43,800 -3.1% |
| 2018 | -- | $45,180 |
| 2017 | $2,397 -1.7% | $45,180 -2% |
| 2016 | $2,438 0% | $46,120 |
| 2015 | $2,439 +11.6% | $46,120 +3.2% |
| 2014 | $2,185 | $44,710 +2.9% |
| 2007 | -- | $43,430 +6.9% |
| 2006 | $1,654 | $40,620 |
| 2005 | -- | $40,620 |
| 2004 | $1,686 +8.1% | $40,620 |
| 2003 | $1,560 | $40,620 |
Find assessor info on the county website
BuyAbility℠ payment
Est. payment
$2,870/mo
Principal & interest
$2562
Property taxes
$308
Climate risks
Neighborhood: 64836
Nearby schools
GreatSchools rating
- 8/10Steadley Elementary SchoolGrades: K-3Distance: 1.6 mi
- 6/10Carthage Jr. High SchoolGrades: 7-8Distance: 2.2 mi
- 4/10Carthage High SchoolGrades: 9-12Distance: 2.6 mi
Schools provided by the listing agent
- Elementary: Steadley
- Middle: Carthage
Source: Ozark Gateway AOR. This data may not be complete. We recommend contacting the local school district to confirm school assignments for this home.



