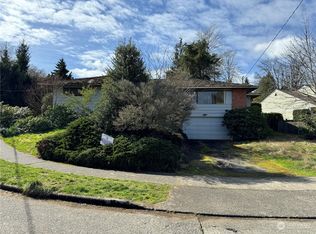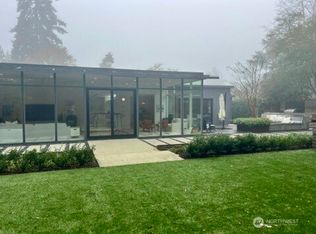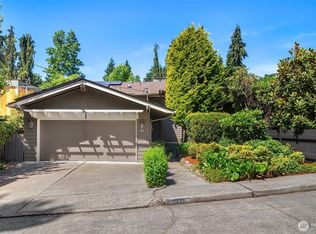Sold
Listed by:
Michele A. Lussier,
John L. Scott, Inc.
Bought with: Real Residential
$3,695,000
2000 38th Avenue E, Seattle, WA 98112
3beds
4,010sqft
Single Family Residence
Built in 1972
8,206.7 Square Feet Lot
$3,687,800 Zestimate®
$921/sqft
$4,556 Estimated rent
Home value
$3,687,800
$3.43M - $3.98M
$4,556/mo
Zestimate® history
Loading...
Owner options
Explore your selling options
What's special
Nestled on a quiet corner lot in Madison Park, this elegant Craftsman-style home blends timeless charm with modern comfort. Step through the foyer into a spacious living room, where French doors open to a balcony. The sunlit kitchen features a chef’s island, skylight & breakfast nook. Dine indoors or gather in the exquisite garden w/a calming water feature & fireplace. Formal dining opens to a den w/seamless outdoor flow. A private office w/Juliet balcony offers quiet focus. 2 main-level bedrooms incl. a peaceful primary suite that overlooks the yard. Lower 3rd bedroom suite, media room & flexible studio space w/private entrance. Sonos sound system throughout. Refined retreat in one of Seattle’s most scenic & walkable neighborhoods.
Zillow last checked: 8 hours ago
Listing updated: October 20, 2025 at 04:06am
Listed by:
Michele A. Lussier,
John L. Scott, Inc.
Bought with:
Cameron Ferguson, 22014289
Real Residential
Source: NWMLS,MLS#: 2427601
Facts & features
Interior
Bedrooms & bathrooms
- Bedrooms: 3
- Bathrooms: 3
- Full bathrooms: 1
- 3/4 bathrooms: 2
- Main level bathrooms: 2
- Main level bedrooms: 2
Primary bedroom
- Level: Main
Bedroom
- Level: Main
Bedroom
- Level: Lower
Bathroom full
- Level: Main
Bathroom three quarter
- Level: Main
Bathroom three quarter
- Level: Lower
Den office
- Level: Main
Dining room
- Level: Main
Entry hall
- Level: Main
Family room
- Level: Main
Kitchen with eating space
- Level: Main
Living room
- Level: Main
Rec room
- Level: Lower
Other
- Level: Lower
Utility room
- Level: Lower
Heating
- Fireplace, 90%+ High Efficiency, Heat Pump, Radiant, Natural Gas
Cooling
- Central Air, Heat Pump
Appliances
- Included: Dishwasher(s), Disposal, Double Oven, Dryer(s), Microwave(s), Refrigerator(s), Stove(s)/Range(s), Washer(s), Garbage Disposal, Water Heater Location: Lower Level
Features
- Bath Off Primary, Ceiling Fan(s), Dining Room, High Tech Cabling
- Flooring: Ceramic Tile, Hardwood, Slate, Carpet
- Doors: French Doors
- Windows: Double Pane/Storm Window, Skylight(s)
- Basement: Finished
- Number of fireplaces: 2
- Fireplace features: Gas, Main Level: 2, Fireplace
Interior area
- Total structure area: 4,010
- Total interior livable area: 4,010 sqft
Property
Parking
- Total spaces: 2
- Parking features: Attached Garage
- Attached garage spaces: 2
Features
- Levels: One
- Stories: 1
- Entry location: Main
- Patio & porch: Bath Off Primary, Ceiling Fan(s), Double Pane/Storm Window, Dining Room, Fireplace, French Doors, High Tech Cabling, Security System, Skylight(s), Sprinkler System, Vaulted Ceiling(s), Walk-In Closet(s), Wine Cellar, Wine/Beverage Refrigerator
Lot
- Size: 8,206 sqft
- Features: Corner Lot, Curbs, Drought Resistant Landscape, Paved, Sidewalk, Deck, Dog Run, Gas Available, High Speed Internet, Irrigation, Patio, Sprinkler System
- Topography: Level
- Residential vegetation: Garden Space
Details
- Parcel number: 1330300660
- Special conditions: Standard
Construction
Type & style
- Home type: SingleFamily
- Architectural style: Craftsman
- Property subtype: Single Family Residence
Materials
- Brick, Wood Siding
- Foundation: Poured Concrete
- Roof: Composition
Condition
- Updated/Remodeled
- Year built: 1972
- Major remodel year: 2002
Utilities & green energy
- Electric: Company: Seattle City Light
- Sewer: Sewer Connected, Company: Seattle Public Utilities
- Water: Public, Company: Seattle Public Utilities
- Utilities for property: Comcast
Community & neighborhood
Security
- Security features: Security System
Location
- Region: Seattle
- Subdivision: Madison Park
Other
Other facts
- Listing terms: Cash Out,Conventional
- Cumulative days on market: 4 days
Price history
| Date | Event | Price |
|---|---|---|
| 9/19/2025 | Sold | $3,695,000$921/sqft |
Source: | ||
| 9/6/2025 | Pending sale | $3,695,000$921/sqft |
Source: | ||
| 9/3/2025 | Listed for sale | $3,695,000+21.1%$921/sqft |
Source: | ||
| 9/9/2022 | Sold | $3,050,000-6.9%$761/sqft |
Source: | ||
| 8/19/2022 | Pending sale | $3,275,000$817/sqft |
Source: | ||
Public tax history
| Year | Property taxes | Tax assessment |
|---|---|---|
| 2024 | $27,152 +5.5% | $2,850,000 +4% |
| 2023 | $25,731 -0.2% | $2,741,000 -10.7% |
| 2022 | $25,789 +13.3% | $3,070,000 +23.5% |
Find assessor info on the county website
Neighborhood: Madison Park
Nearby schools
GreatSchools rating
- 7/10McGilvra Elementary SchoolGrades: K-5Distance: 0.2 mi
- 7/10Edmonds S. Meany Middle SchoolGrades: 6-8Distance: 1.4 mi
- 8/10Garfield High SchoolGrades: 9-12Distance: 2.4 mi
Sell for more on Zillow
Get a free Zillow Showcase℠ listing and you could sell for .
$3,687,800
2% more+ $73,756
With Zillow Showcase(estimated)
$3,761,556

