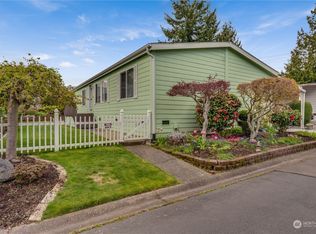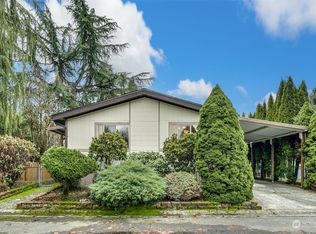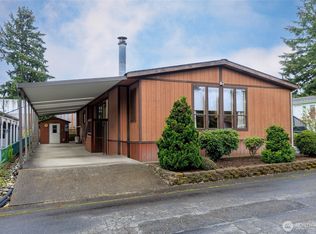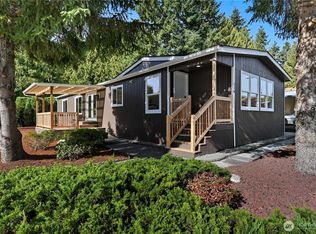Sold
Listed by:
Gary Buhr,
North48 Real Estate
Bought with: Berkshire Hathaway HS NW
$333,400
2000 192nd Street SE #128, Bothell, WA 98012
3beds
1,080sqft
Manufactured On Land
Built in 1986
2,178 Square Feet Lot
$322,100 Zestimate®
$309/sqft
$2,883 Estimated rent
Home value
$322,100
$300,000 - $345,000
$2,883/mo
Zestimate® history
Loading...
Owner options
Explore your selling options
What's special
Nice cozy Mfg Home on OWNED LAND/LOT in Brookside Village Condominium 55+ community in desirable Bothell, WA. Very well cared for 3 Bedrooms, 1.75 Baths with all appliances (Stove, Refrigerator, Microwave, Washer, Dryer). Newer furnace, Heat Pump, Appliances, Counter Tops, Paint + New Rheem Hot Water Heater. Easy-care level yard with TWO 8 x 10 Storage Sheds. Covered Deck is about 180 asf and Covered Two Car Carport is about 480 asf per County Records. Brookside Village is a community of detached Condominiums where each lot is owned separately. Monthly HOA Dues of $175 pays Water, Sewer, Road Maintenance, Street Lights and Common Area Maintenance. No Lot Rent! Peaceful, secure, convenient location so you can enjoy the comfort of HOME!
Zillow last checked: 8 hours ago
Listing updated: August 10, 2025 at 04:03am
Listed by:
Gary Buhr,
North48 Real Estate
Bought with:
Sherie L. Crha, 106892
Berkshire Hathaway HS NW
Source: NWMLS,MLS#: 2354506
Facts & features
Interior
Bedrooms & bathrooms
- Bedrooms: 3
- Bathrooms: 2
- Full bathrooms: 1
- 3/4 bathrooms: 1
- Main level bathrooms: 2
- Main level bedrooms: 3
Primary bedroom
- Level: Main
Bedroom
- Level: Main
Bedroom
- Level: Main
Bathroom full
- Level: Main
Bathroom three quarter
- Level: Main
Entry hall
- Level: Main
Kitchen with eating space
- Level: Main
Living room
- Level: Main
Utility room
- Level: Main
Heating
- Forced Air, Heat Pump, Electric
Cooling
- Forced Air, Heat Pump
Appliances
- Included: Dryer(s), Microwave(s), Refrigerator(s), Stove(s)/Range(s), Washer(s), Water Heater: Electric, Water Heater Location: Bedroom Closet
Features
- Bath Off Primary, Ceiling Fan(s)
- Flooring: Vinyl, Vinyl Plank, Carpet
- Windows: Double Pane/Storm Window, Skylight(s)
- Basement: None
- Has fireplace: No
Interior area
- Total structure area: 1,080
- Total interior livable area: 1,080 sqft
Property
Parking
- Total spaces: 2
- Parking features: Attached Carport
- Carport spaces: 2
Features
- Levels: One
- Stories: 1
- Entry location: Main
- Patio & porch: Bath Off Primary, Ceiling Fan(s), Double Pane/Storm Window, Skylight(s), Walk-In Closet(s), Water Heater
- Has view: Yes
- View description: Territorial
Lot
- Size: 2,178 sqft
- Features: Corner Lot, Cul-De-Sac, Paved, Cable TV, Deck, Fenced-Partially, High Speed Internet, Outbuildings
- Topography: Level
Details
- Parcel number: 00700400012800
- Zoning: County-LDMR
- Zoning description: Jurisdiction: County
- Special conditions: Standard
- Other equipment: Leased Equipment: None
Construction
Type & style
- Home type: MobileManufactured
- Architectural style: Contemporary
- Property subtype: Manufactured On Land
Materials
- Wood Products
- Foundation: Tie Down
- Roof: Composition
Condition
- Good
- Year built: 1986
Details
- Builder model: GREENHILL
- Builder name: Fleetwood
Utilities & green energy
- Electric: Company: SnoCo PUD
- Sewer: Sewer Connected, Company: Alderwood Wastewater
- Water: Public, Company: Alderwood Water
- Utilities for property: Comcast, Comcast
Community & neighborhood
Community
- Community features: Trail(s)
Location
- Region: Bothell
- Subdivision: Kennard Corner
HOA & financial
HOA
- HOA fee: $175 monthly
- Association phone: 425-478-4695
Other
Other facts
- Body type: Double Wide
- Listing terms: Cash Out,Conventional,FHA,VA Loan
- Cumulative days on market: 118 days
Price history
| Date | Event | Price |
|---|---|---|
| 7/10/2025 | Sold | $333,400-3.4%$309/sqft |
Source: | ||
| 6/22/2025 | Pending sale | $345,000$319/sqft |
Source: | ||
| 6/10/2025 | Price change | $345,000-8%$319/sqft |
Source: | ||
| 5/19/2025 | Listed for sale | $375,000+134.4%$347/sqft |
Source: | ||
| 2/10/2017 | Sold | $160,000+35.6%$148/sqft |
Source: Public Record Report a problem | ||
Public tax history
| Year | Property taxes | Tax assessment |
|---|---|---|
| 2024 | $388 -1% | $349,600 +20.3% |
| 2023 | $392 +10.7% | $290,600 -1.6% |
| 2022 | $354 -19.6% | $295,200 +9% |
Find assessor info on the county website
Neighborhood: 98012
Nearby schools
GreatSchools rating
- 10/10Tambark Creek Elementary SchoolGrades: PK-5Distance: 1.7 mi
- 7/10Heatherwood Middle SchoolGrades: 6-8Distance: 3.3 mi
- 9/10Henry M. Jackson High SchoolGrades: 9-12Distance: 3.5 mi
Schools provided by the listing agent
- Elementary: Tambark Creek Elementary
- Middle: Gateway Mid
- High: Henry M. Jackson Hig
Source: NWMLS. This data may not be complete. We recommend contacting the local school district to confirm school assignments for this home.
Get a cash offer in 3 minutes
Find out how much your home could sell for in as little as 3 minutes with a no-obligation cash offer.
Estimated market value$322,100
Get a cash offer in 3 minutes
Find out how much your home could sell for in as little as 3 minutes with a no-obligation cash offer.
Estimated market value
$322,100



