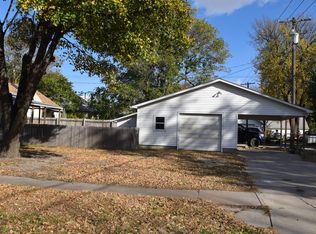Sold for $190,000 on 06/09/25
$190,000
2000 17th St, Columbus, NE 68601
3beds
3baths
1,888sqft
Single Family Residence
Built in 1954
9,100 Square Feet Lot
$192,300 Zestimate®
$101/sqft
$1,884 Estimated rent
Home value
$192,300
Estimated sales range
Not available
$1,884/mo
Zestimate® history
Loading...
Owner options
Explore your selling options
What's special
This 3-bed, 2.5-bath all brick home offers over 1800 sq ft of space and plenty of character! Two of the bedrooms have full, private baths, plus there is a convenient half bath for guests. Built-in cabinetry in the bedrooms, a detached garage, and a large covered patio add to the charm. Home needs some TLC and is being sold "AS IS" - a perfect fit for an investor or someone ready to make it their own!
Zillow last checked: 8 hours ago
Listing updated: June 10, 2025 at 01:27pm
Listed by:
Jose Garcia,
RE/MAX TOTAL REALTY
Bought with:
Jose Garcia, 20160624
RE/MAX TOTAL REALTY
Source: Columbus BOR NE,MLS#: 20250244
Facts & features
Interior
Bedrooms & bathrooms
- Bedrooms: 3
- Bathrooms: 3
- Main level bathrooms: 3
- Main level bedrooms: 3
Primary bedroom
- Level: Main
- Area: 224
- Dimensions: 16 x 14
Bedroom 2
- Level: Main
- Area: 208
- Dimensions: 16 x 13
Bedroom 3
- Level: Main
- Area: 169
- Dimensions: 13 x 13
Dining room
- Features: Formal, Laminate Flooring
- Level: Main
- Area: 132
- Dimensions: 12 x 11
Kitchen
- Features: Laminate Flooring
- Level: Main
- Area: 200
- Dimensions: 20 x 10
Living room
- Features: Laminate Flooring
- Level: Main
- Area: 260
- Dimensions: 20 x 13
Basement
- Area: 1188
Heating
- Natural Gas
Cooling
- Central Air
Appliances
- Included: Electric Range, Microwave, Washer, Dryer, Water Softener Owned, Gas Water Heater, Water Heater(40 Gal+)
- Laundry: In Basement
Features
- Flooring: Laminate
- Windows: Window Coverings
- Basement: Partial,Sump Pump
- Number of fireplaces: 1
- Fireplace features: Living Room, One, Gas
Interior area
- Total structure area: 1,888
- Total interior livable area: 1,888 sqft
- Finished area above ground: 1,888
Property
Parking
- Total spaces: 1
- Parking features: One, Detached
- Garage spaces: 1
Features
- Patio & porch: Covered
- Exterior features: Landscaping(Established Yard, Fair)
- Waterfront features: None
Lot
- Size: 9,100 sqft
- Dimensions: 91x100
- Features: Established Yard
Details
- Parcel number: 710087416
- Zoning: R1
Construction
Type & style
- Home type: SingleFamily
- Architectural style: Ranch
- Property subtype: Single Family Residence
Materials
- Brick Veneer, Brick, Frame
- Roof: Other
Condition
- 61+
- New construction: No
- Year built: 1954
Utilities & green energy
- Electric: Amps(0)
- Sewer: Public Sewer
- Water: Public
- Utilities for property: Natural Gas Connected, Electricity Connected
Community & neighborhood
Location
- Region: Columbus
- Subdivision: East Park
Other
Other facts
- Road surface type: Paved
Price history
| Date | Event | Price |
|---|---|---|
| 6/9/2025 | Sold | $190,000-10.8%$101/sqft |
Source: Columbus BOR NE #20250244 Report a problem | ||
| 6/3/2025 | Pending sale | $212,900$113/sqft |
Source: Columbus BOR NE #20250244 Report a problem | ||
| 5/27/2025 | Listing removed | $212,900$113/sqft |
Source: Columbus BOR NE #20250244 Report a problem | ||
| 5/20/2025 | Price change | $212,900-8.6%$113/sqft |
Source: Columbus BOR NE #20250244 Report a problem | ||
| 5/5/2025 | Listed for sale | $232,900+80.5%$123/sqft |
Source: Columbus BOR NE #20250244 Report a problem | ||
Public tax history
| Year | Property taxes | Tax assessment |
|---|---|---|
| 2024 | $2,451 -21.7% | $191,695 +4.9% |
| 2023 | $3,132 +6.9% | $182,800 +11.3% |
| 2022 | $2,929 +2.3% | $164,280 +2% |
Find assessor info on the county website
Neighborhood: 68601
Nearby schools
GreatSchools rating
- 3/10Emerson Elementary SchoolGrades: PK-4Distance: 0.4 mi
- 4/10Columbus Middle SchoolGrades: 5-8Distance: 0.6 mi
- 2/10Columbus High SchoolGrades: 9-12Distance: 1.9 mi
Schools provided by the listing agent
- Elementary: CPS
- Middle: CMS
- High: CHS
Source: Columbus BOR NE. This data may not be complete. We recommend contacting the local school district to confirm school assignments for this home.

Get pre-qualified for a loan
At Zillow Home Loans, we can pre-qualify you in as little as 5 minutes with no impact to your credit score.An equal housing lender. NMLS #10287.
