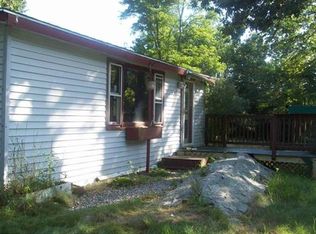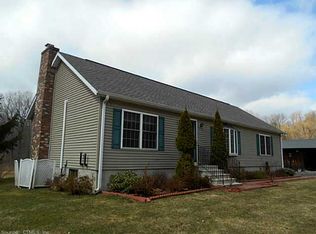WELCOME home to one of Pomfret's most sought out neighborhoods! This 5.1 acre property has great curb appeal, 490 ft of frontage and a large and open yard that is completely surrounded by protected land, picturesque views and the peaceful sounds of nature. This mid-century New England Cape Cod style home has been loved and nicely maintained through the years. It has an elegant feel with the fine detailing you will appreciate; gleaming oak hardwood flooring, larger windows that allow for lots of natural light, built-in shelving, chair rails, crown molding, wooden kitchen cabinets, cast iron baseboards, 9 ft ceilings and tile in the kitchen/bathrooms. There have been many updates to include some newer windows on the 2nd floor, a Buderus boiler (3 zones), water tank, oil tank, drilled well (180 ft & yields 20 GPM) and Generac generator. The 3 bedrooms upstairs are good size with large closets. This home has a really nice layout with a 1st floor bedroom, 12'x'12', perfect for those needing one-story living arrangement. This home has a great flow through kitchen, dining and living room, neutral in color palette and has lots of closet/storage space available. Half of the basement could easily be transformed into a rec room/office. This is truly an amazing opportunity to move quickly and be in before the holidays.
This property is off market, which means it's not currently listed for sale or rent on Zillow. This may be different from what's available on other websites or public sources.


