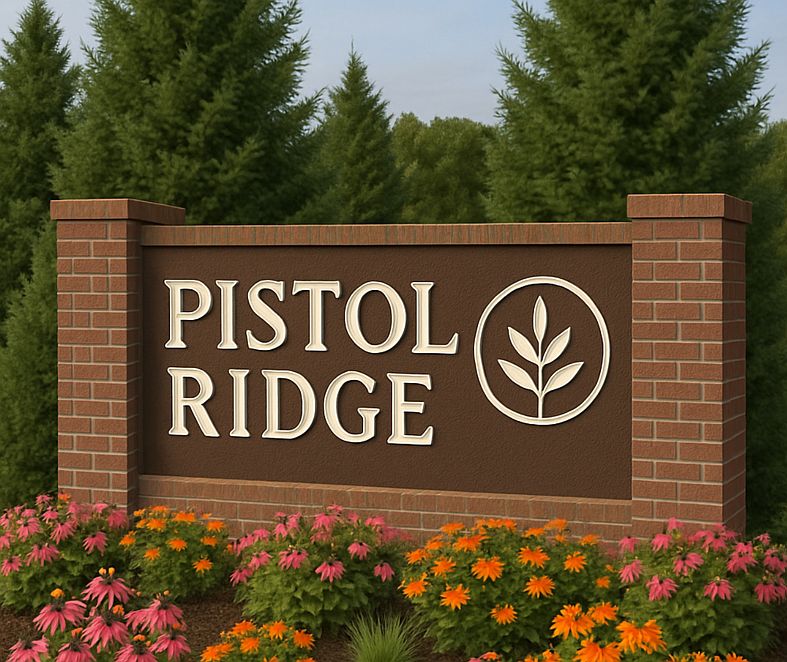Our inviting, affordable brand-new Richmond plan creates a welcoming ambiance for family and guests. This designer home offers more than 1,900+ sqft of charming living space complete with 4-bedrooms, 3-bathrooms, and a full 2-car garage. Other features include an open layout overlooking the kitchen, living and dining areas, a covered patio space, GE kitchen appliances, kitchen island, and cultured marble bathroom countertops, and a Bonus room located upstairs.
New construction
$305,705
200 Wrangler Pass, Stillwater, OK 74074
4beds
1,990sqft
Single Family Residence
Built in 2025
0.75 Acres Lot
$305,700 Zestimate®
$154/sqft
$-- HOA
Under construction
Currently being built and ready to move in soon. Reserve today by contacting the builder.
What's special
Open layoutCultured marble bathroom countertopsCovered patio spaceBonus roomKitchen islandGe kitchen appliances
Call: (405) 646-7098
- 78 days |
- 94 |
- 4 |
Zillow last checked: September 23, 2025 at 12:26pm
Listing updated: September 23, 2025 at 12:26pm
Listed by:
CraftHomes
Source: Craft Homes
Travel times
Schedule tour
Select your preferred tour type — either in-person or real-time video tour — then discuss available options with the builder representative you're connected with.
Facts & features
Interior
Bedrooms & bathrooms
- Bedrooms: 4
- Bathrooms: 3
- Full bathrooms: 3
Interior area
- Total interior livable area: 1,990 sqft
Property
Parking
- Total spaces: 2
- Parking features: Garage
- Garage spaces: 2
Features
- Levels: 2.0
- Stories: 2
Lot
- Size: 0.75 Acres
Construction
Type & style
- Home type: SingleFamily
- Property subtype: Single Family Residence
Condition
- New Construction,Under Construction
- New construction: Yes
- Year built: 2025
Details
- Builder name: CraftHomes
Community & HOA
Community
- Subdivision: Pistol Ridge
Location
- Region: Stillwater
Financial & listing details
- Price per square foot: $154/sqft
- Date on market: 7/22/2025
About the community
Nestled in the heart of Stillwater's serene countryside, Pistol Ridge is a thoughtfully planned neighborhood where the beauty of open land meets the comfort of modern living. Featuring 3/4 acre and larger homesites, Pistol Ridge offers the space to grow, relax, and create the life you've always imagined - whether that means building your dream home, adding a workshop, or simply enjoying wide-open skies.
Located just minutes from Stillwater's best schools, shopping, and Oklahoma State University, this community strikes the perfect balance between peaceful retreat and everyday convenience.
Source: Craft Homes
