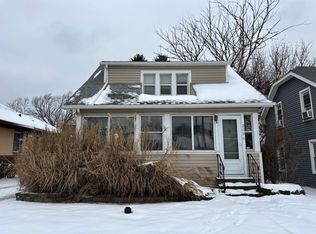Closed
$245,000
200 Woodside Pl, Rochester, NY 14609
3beds
1,256sqft
Single Family Residence
Built in 1920
0.25 Acres Lot
$239,000 Zestimate®
$195/sqft
$2,057 Estimated rent
Maximize your home sale
Get more eyes on your listing so you can sell faster and for more.
Home value
$239,000
$225,000 - $253,000
$2,057/mo
Zestimate® history
Loading...
Owner options
Explore your selling options
What's special
An updated & stylish 3 bedroom colonial with a double lot nestled in an adorable neighborhood in the East Irondequoit school district! Upon arrival you cannot miss the curb appeal this home has to offer with a beautiful, recently updated deck & a shed for storage! Inside you will be greeted with a lovely sunporch that guides you to an elegant entryway. The original hardwoods are engulfed with natural sunlight, thanks to the newer vinyl windows that flow throughout! The recently remodeled kitchen is absolutely STUNNING with contemporary tile, granite countertops, new hardwood floors & new appliances! The kitchen allows easy access to the backyard, the formal dining room or the bright living room, all incredible rooms to entertain in! Upstairs you will find a gorgeous full bathroom with a floating, double sink vanity and exquisite tile throughout. The 3 bedrooms are spacious with tons of storage! The master bedroom showcases a cedar plank accent wall & a brand new, walk-in closet! Cedar closets, rounded doorways & leaded glass windows throughout! There is also a walk-up attic & a partially finished basement! All appliances are included. Showings begin 5/5, Offers due 5/8 at 3pm.
Zillow last checked: 8 hours ago
Listing updated: July 06, 2023 at 08:52am
Listed by:
Jamie E. Cobb 585-279-8020,
RE/MAX Realty Group
Bought with:
Mark A. Siwiec, 10491212604
Keller Williams Realty Greater Rochester
Source: NYSAMLSs,MLS#: R1460789 Originating MLS: Rochester
Originating MLS: Rochester
Facts & features
Interior
Bedrooms & bathrooms
- Bedrooms: 3
- Bathrooms: 2
- Full bathrooms: 1
- 1/2 bathrooms: 1
Heating
- Gas, Forced Air
Cooling
- Central Air
Appliances
- Included: Dryer, Dishwasher, Disposal, Gas Oven, Gas Range, Gas Water Heater, Refrigerator, Washer
- Laundry: In Basement
Features
- Cedar Closet(s), Separate/Formal Dining Room, Entrance Foyer, Eat-in Kitchen, Separate/Formal Living Room, Granite Counters, Sliding Glass Door(s), Natural Woodwork
- Flooring: Hardwood, Tile, Varies
- Doors: Sliding Doors
- Windows: Leaded Glass, Thermal Windows
- Basement: Full,Partially Finished
- Has fireplace: No
Interior area
- Total structure area: 1,256
- Total interior livable area: 1,256 sqft
Property
Parking
- Parking features: No Garage
Features
- Levels: Two
- Stories: 2
- Patio & porch: Enclosed, Porch
- Exterior features: Blacktop Driveway
Lot
- Size: 0.25 Acres
- Dimensions: 86 x 127
- Features: Near Public Transit, Residential Lot
Details
- Additional structures: Shed(s), Storage
- Parcel number: 2634000921400001043000
- Special conditions: Standard
Construction
Type & style
- Home type: SingleFamily
- Architectural style: Colonial,Two Story
- Property subtype: Single Family Residence
Materials
- Aluminum Siding, Steel Siding, Copper Plumbing
- Foundation: Block
- Roof: Asphalt
Condition
- Resale
- Year built: 1920
Utilities & green energy
- Electric: Circuit Breakers
- Sewer: Connected
- Water: Connected, Public
- Utilities for property: Cable Available, High Speed Internet Available, Sewer Connected, Water Connected
Community & neighborhood
Location
- Region: Rochester
- Subdivision: Culver Hills Add 02
Other
Other facts
- Listing terms: Cash,Conventional,FHA,VA Loan
Price history
| Date | Event | Price |
|---|---|---|
| 7/6/2023 | Sold | $245,000+48.6%$195/sqft |
Source: | ||
| 5/9/2023 | Pending sale | $164,900$131/sqft |
Source: | ||
| 5/4/2023 | Listed for sale | $164,900+57%$131/sqft |
Source: | ||
| 12/6/2017 | Sold | $105,000$84/sqft |
Source: | ||
| 9/11/2017 | Price change | $105,000-4.5%$84/sqft |
Source: Gateway Finger Lakes #R1069371 Report a problem | ||
Public tax history
| Year | Property taxes | Tax assessment |
|---|---|---|
| 2024 | -- | $164,000 +13.9% |
| 2023 | -- | $144,000 +73.1% |
| 2022 | -- | $83,200 |
Find assessor info on the county website
Neighborhood: 14609
Nearby schools
GreatSchools rating
- 4/10Laurelton Pardee Intermediate SchoolGrades: 3-5Distance: 0.7 mi
- 3/10East Irondequoit Middle SchoolGrades: 6-8Distance: 0.7 mi
- 6/10Eastridge Senior High SchoolGrades: 9-12Distance: 1.3 mi
Schools provided by the listing agent
- District: East Irondequoit
Source: NYSAMLSs. This data may not be complete. We recommend contacting the local school district to confirm school assignments for this home.
