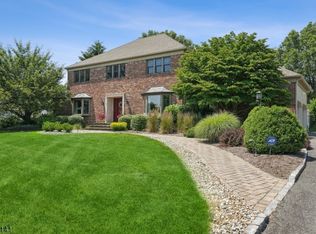
Closed
$1,675,000
200 Woods End Dr, Bernards Twp., NJ 07920
4beds
3baths
--sqft
Single Family Residence
Built in 1987
0.67 Acres Lot
$1,724,800 Zestimate®
$--/sqft
$6,287 Estimated rent
Home value
$1,724,800
$1.59M - $1.88M
$6,287/mo
Zestimate® history
Loading...
Owner options
Explore your selling options
What's special
Zillow last checked: 11 hours ago
Listing updated: May 29, 2025 at 12:54pm
Listed by:
Bernadette Reilly 908-766-0085,
Keller Williams Towne Square Real
Bought with:
Kelly Ann Peterpaul
Coldwell Banker Realty
Source: GSMLS,MLS#: 3955285
Facts & features
Interior
Bedrooms & bathrooms
- Bedrooms: 4
- Bathrooms: 3
Property
Lot
- Size: 0.67 Acres
- Dimensions: 0.67AC
Details
- Parcel number: 0205503000000007
Construction
Type & style
- Home type: SingleFamily
- Property subtype: Single Family Residence
Condition
- Year built: 1987
Community & neighborhood
Location
- Region: Basking Ridge
Price history
| Date | Event | Price |
|---|---|---|
| 5/29/2025 | Sold | $1,675,000+13.6% |
Source: | ||
| 4/17/2025 | Pending sale | $1,475,000 |
Source: | ||
| 4/10/2025 | Listed for sale | $1,475,000+34.1% |
Source: | ||
| 4/13/2017 | Sold | $1,100,000-2.2% |
Source: | ||
| 3/8/2017 | Pending sale | $1,125,000 |
Source: Keller Williams - Bernardsville/Basking Ridge #3348769 Report a problem | ||
Public tax history
| Year | Property taxes | Tax assessment |
|---|---|---|
| 2025 | $25,235 +5.5% | $1,418,500 +5.5% |
| 2024 | $23,926 +15% | $1,344,900 +21.9% |
| 2023 | $20,814 +3% | $1,103,600 +7.6% |
Find assessor info on the county website
Neighborhood: 07920
Nearby schools
GreatSchools rating
- 9/10Cedar Hill SchoolGrades: K-5Distance: 0.9 mi
- 9/10William Annin Middle SchoolGrades: 6-8Distance: 0.3 mi
- 7/10Ridge High SchoolGrades: 9-12Distance: 1 mi
Get a cash offer in 3 minutes
Find out how much your home could sell for in as little as 3 minutes with a no-obligation cash offer.
Estimated market value$1,724,800
Get a cash offer in 3 minutes
Find out how much your home could sell for in as little as 3 minutes with a no-obligation cash offer.
Estimated market value
$1,724,800