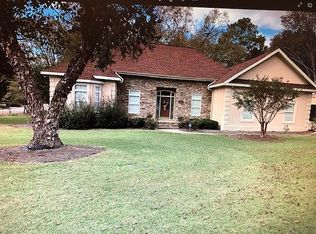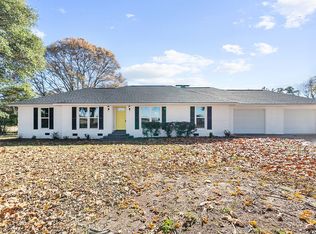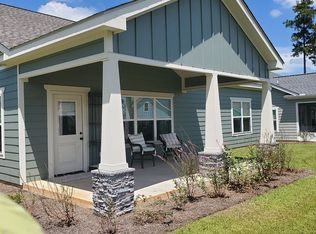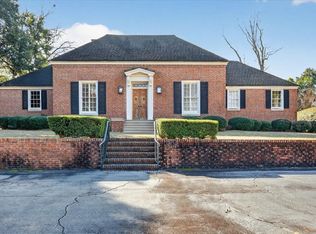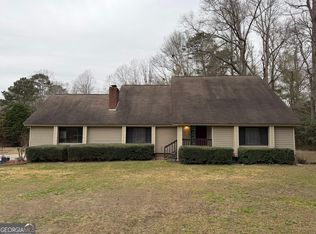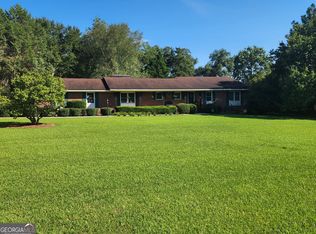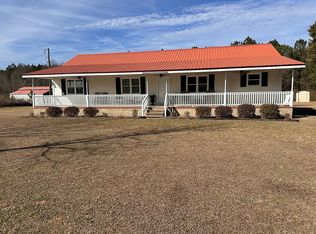Spacious 4BR/3BA Brick Ranch + Flexible 5th Room
Over 2,900 sq ft
Move-in ready with new energy-efficient windows, fresh paint, original hardwood floors plus new LVP, and an updated kitchen with quartz countertops, stylish backsplash, and all-new stainless steel appliances.
Includes all newly remodeled bathrooms, screened porch, fenced yard, large carport, RV parking, encapsulated crawlspace with moisture barrier, new light fixtures and ceiling fans, and a 0.68-acre lot. Also offers a private in-law suite with separate entrance
Ideal for guests or multigenerational households.
Designed for comfortable family living with generous space to gather, work, and relax in a prime, quiet, no-HOA neighborhood.
Minutes to schools, shopping, and the VA hospital.
For sale by owner
$299,900
200 Woodridge Rd, Dublin, GA 31021
4beds
2,920sqft
Est.:
SingleFamily
Built in 1964
0.68 Acres Lot
$305,000 Zestimate®
$103/sqft
$-- HOA
What's special
Fenced yardLarge carportRv parkingOriginal hardwood floorsAll-new stainless steel appliancesNew energy-efficient windowsStylish backsplash
- 20 hours |
- 331 |
- 10 |
Listed by:
Property Owner (847) 323-8979
Facts & features
Interior
Bedrooms & bathrooms
- Bedrooms: 4
- Bathrooms: 3
- Full bathrooms: 3
Heating
- Other, Electric
Cooling
- Central
Features
- Flooring: Other
- Has fireplace: No
Interior area
- Total interior livable area: 2,920 sqft
Property
Parking
- Total spaces: 4
- Parking features: Carport, Garage
Features
- Exterior features: Brick
- Has view: Yes
- View description: City
Lot
- Size: 0.68 Acres
Details
- Parcel number: D10C093
Construction
Type & style
- Home type: SingleFamily
Materials
- brick
- Foundation: Masonry
- Roof: Asphalt
Condition
- New construction: No
- Year built: 1964
Community & HOA
Location
- Region: Dublin
Financial & listing details
- Price per square foot: $103/sqft
- Tax assessed value: $176,589
- Annual tax amount: $1,993
- Date on market: 1/27/2026
Estimated market value
$305,000
$290,000 - $320,000
$2,298/mo
Price history
Price history
| Date | Event | Price |
|---|---|---|
| 1/27/2026 | Listed for sale | $299,900$103/sqft |
Source: Owner Report a problem | ||
| 12/19/2025 | Listing removed | $299,900$103/sqft |
Source: | ||
| 10/13/2025 | Listed for sale | $299,900-4.8%$103/sqft |
Source: | ||
| 10/11/2025 | Listing removed | $314,900$108/sqft |
Source: | ||
| 9/10/2025 | Price change | $314,900-1.6%$108/sqft |
Source: | ||
Public tax history
Public tax history
| Year | Property taxes | Tax assessment |
|---|---|---|
| 2024 | $1,993 +25.8% | $70,636 +37.7% |
| 2023 | $1,584 -0.3% | $51,301 |
| 2022 | $1,589 +4.4% | $51,301 +8.6% |
Find assessor info on the county website
BuyAbility℠ payment
Est. payment
$1,735/mo
Principal & interest
$1438
Property taxes
$192
Home insurance
$105
Climate risks
Neighborhood: 31021
Nearby schools
GreatSchools rating
- 7/10Southwest Laurens Elementary SchoolGrades: PK-5Distance: 5 mi
- 6/10West Laurens Middle SchoolGrades: 6-8Distance: 2.4 mi
- 5/10West Laurens High SchoolGrades: 9-12Distance: 4.8 mi
- Loading
