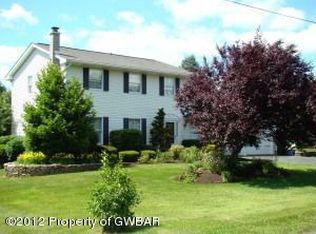Sold for $549,200
$549,200
200 Woodbine Rd, Shavertown, PA 18708
4beds
3,522sqft
SingleFamily
Built in 2002
7,501 Square Feet Lot
$569,600 Zestimate®
$156/sqft
$3,643 Estimated rent
Home value
$569,600
$478,000 - $684,000
$3,643/mo
Zestimate® history
Loading...
Owner options
Explore your selling options
What's special
200 Woodbine Rd, Shavertown, PA 18708 is a single family home that contains 3,522 sq ft and was built in 2002. It contains 4 bedrooms and 4 bathrooms. This home last sold for $549,200 in August 2025.
The Zestimate for this house is $569,600. The Rent Zestimate for this home is $3,643/mo.
Facts & features
Interior
Bedrooms & bathrooms
- Bedrooms: 4
- Bathrooms: 4
- Full bathrooms: 3
- 1/2 bathrooms: 1
Interior area
- Total interior livable area: 3,522 sqft
Property
Parking
- Total spaces: 2
- Parking features: Garage - Attached
Lot
- Size: 7,501 sqft
Details
- Parcel number: 35D9S4004001
Construction
Type & style
- Home type: SingleFamily
Condition
- Year built: 2002
Community & neighborhood
Location
- Region: Shavertown
Price history
| Date | Event | Price |
|---|---|---|
| 8/13/2025 | Sold | $549,200-6.1%$156/sqft |
Source: Public Record Report a problem | ||
| 5/29/2025 | Listed for sale | $585,000+105.3%$166/sqft |
Source: Luzerne County AOR #25-2605 Report a problem | ||
| 7/29/2016 | Sold | $285,000+19367.2%$81/sqft |
Source: | ||
| 5/24/2016 | Sold | $1,464-99.5% |
Source: Public Record Report a problem | ||
| 4/20/2016 | Listed for sale | $299,900-18.9%$85/sqft |
Source: CLASSIC PROPERTIES #16-1837 Report a problem | ||
Public tax history
| Year | Property taxes | Tax assessment |
|---|---|---|
| 2023 | $6,506 +0.9% | $310,000 |
| 2022 | $6,449 | $310,000 |
| 2021 | $6,449 +0.9% | $310,000 |
Find assessor info on the county website
Neighborhood: 18708
Nearby schools
GreatSchools rating
- NAWycallis El SchoolGrades: K-2Distance: 1.7 mi
- 5/10Dallas Middle SchoolGrades: 6-8Distance: 1.6 mi
- 8/10Dallas Senior High SchoolGrades: 9-12Distance: 1.6 mi
Schools provided by the listing agent
- District: Dallas
Source: The MLS. This data may not be complete. We recommend contacting the local school district to confirm school assignments for this home.
Get pre-qualified for a loan
At Zillow Home Loans, we can pre-qualify you in as little as 5 minutes with no impact to your credit score.An equal housing lender. NMLS #10287.
Sell with ease on Zillow
Get a Zillow Showcase℠ listing at no additional cost and you could sell for —faster.
$569,600
2% more+$11,392
With Zillow Showcase(estimated)$580,992
