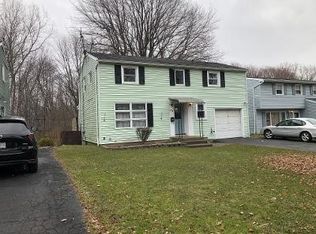Closed
$250,000
200 Wood Rd, Rochester, NY 14626
3beds
1,113sqft
Single Family Residence
Built in 1961
7,501.03 Square Feet Lot
$261,800 Zestimate®
$225/sqft
$2,283 Estimated rent
Home value
$261,800
$246,000 - $280,000
$2,283/mo
Zestimate® history
Loading...
Owner options
Explore your selling options
What's special
Welcome to this beautifully updated 3-bedroom, 1.5-bathroom home nestled in a quiet neighborhood, yet just minutes from shopping, dining, and conveniences! The current owner has thoughtfully renovated every space, making this home truly move-in ready. Step inside to find brand-new flooring, lighting and paint throughout. The stunning new kitchen features stylish cabinetry, sleek countertops, and brand new appliances—plus the coolest sink you'll find! Enjoy peace of mind with a new furnace, new hot water tank, and a roof that’s only 2 years old! The finished basement offers even more versatile living space not included in the square footage! Step outside and enjoy the sun from your deck overlooking your expansive fully fenced yard! This home is a must-see! Don’t miss your chance—schedule your showing today! Delayed negotiations for Monday 3/17 at 2:00 pm.
Zillow last checked: 8 hours ago
Listing updated: April 22, 2025 at 10:51am
Listed by:
Jessica D. Taccetta 585-748-0409,
Keller Williams Realty Greater Rochester
Bought with:
Tiffany A. Hilbert, 10401295229
Keller Williams Realty Greater Rochester
Source: NYSAMLSs,MLS#: R1592401 Originating MLS: Rochester
Originating MLS: Rochester
Facts & features
Interior
Bedrooms & bathrooms
- Bedrooms: 3
- Bathrooms: 2
- Full bathrooms: 1
- 1/2 bathrooms: 1
Heating
- Gas, Forced Air
Cooling
- Central Air
Appliances
- Included: Dryer, Dishwasher, Gas Oven, Gas Range, Gas Water Heater, Microwave, Refrigerator, Washer
- Laundry: In Basement
Features
- Dining Area, Separate/Formal Dining Room, Solid Surface Counters
- Flooring: Hardwood, Tile, Varies, Vinyl
- Basement: Full,Partially Finished,Walk-Out Access
- Has fireplace: No
Interior area
- Total structure area: 1,113
- Total interior livable area: 1,113 sqft
Property
Parking
- Total spaces: 1
- Parking features: Attached, Garage
- Attached garage spaces: 1
Features
- Levels: Two
- Stories: 2
- Patio & porch: Covered, Deck, Porch
- Exterior features: Blacktop Driveway, Deck, Fully Fenced
- Fencing: Full
Lot
- Size: 7,501 sqft
- Dimensions: 50 x 150
- Features: Rectangular, Rectangular Lot, Residential Lot
Details
- Parcel number: 2628000741700001056000
- Special conditions: Standard
Construction
Type & style
- Home type: SingleFamily
- Architectural style: Colonial,Two Story
- Property subtype: Single Family Residence
Materials
- Vinyl Siding
- Foundation: Block
- Roof: Asphalt
Condition
- Resale
- Year built: 1961
Utilities & green energy
- Electric: Circuit Breakers
- Sewer: Connected
- Water: Connected, Public
- Utilities for property: Electricity Connected, Sewer Connected, Water Connected
Community & neighborhood
Location
- Region: Rochester
- Subdivision: Ridgewood Manor
Other
Other facts
- Listing terms: Cash,Conventional,FHA,VA Loan
Price history
| Date | Event | Price |
|---|---|---|
| 4/21/2025 | Sold | $250,000+11.2%$225/sqft |
Source: | ||
| 3/18/2025 | Pending sale | $224,900$202/sqft |
Source: | ||
| 3/12/2025 | Listed for sale | $224,900+24.9%$202/sqft |
Source: | ||
| 11/10/2023 | Sold | $180,000+12.6%$162/sqft |
Source: | ||
| 10/2/2023 | Pending sale | $159,900$144/sqft |
Source: | ||
Public tax history
| Year | Property taxes | Tax assessment |
|---|---|---|
| 2024 | -- | $105,300 |
| 2023 | -- | $105,300 -10% |
| 2022 | -- | $117,000 |
Find assessor info on the county website
Neighborhood: 14626
Nearby schools
GreatSchools rating
- 3/10Craig Hill Elementary SchoolGrades: 3-5Distance: 0.3 mi
- 3/10Olympia High SchoolGrades: 6-12Distance: 2.2 mi
- NAAutumn Lane Elementary SchoolGrades: PK-2Distance: 1.1 mi
Schools provided by the listing agent
- District: Greece
Source: NYSAMLSs. This data may not be complete. We recommend contacting the local school district to confirm school assignments for this home.
