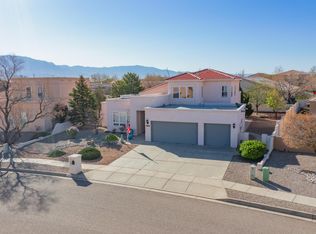Sold
Price Unknown
200 Winged Foot Ct SE, Rio Rancho, NM 87124
5beds
3,174sqft
Single Family Residence
Built in 1997
0.36 Acres Lot
$611,200 Zestimate®
$--/sqft
$2,975 Estimated rent
Home value
$611,200
$581,000 - $642,000
$2,975/mo
Zestimate® history
Loading...
Owner options
Explore your selling options
What's special
Updates, updates, updates! Furnace and AC replaced 2020, Pool filter and heater replaced 2022, TPO, underlayment, tile roof and decking 2022, water heater 2019! Double ovens, Bosch induction stove top, and a grand 9ft island. Primary bedroom on the main level the, featuring a spa-like bath and separate shower. Work meets play in the office/tiki bar, while the pool and waterfall feature beckon for endless relaxation. 3-car garage caters to all your vehicles whims, while the RV pad and hook-up satisfy your wanderlust. 2 living areas ensure ample space for your fairytale gatherings. Upstairs, 3 bedrooms, a full bath, loft area, and a private viewing balcony with beautiful mountain views.
Zillow last checked: 8 hours ago
Listing updated: January 08, 2025 at 01:41pm
Listed by:
Tracy L Morelock 505-417-3377,
Realty One of New Mexico
Bought with:
Casa ABQ
Keller Williams Realty
Source: SWMLS,MLS#: 1039373
Facts & features
Interior
Bedrooms & bathrooms
- Bedrooms: 5
- Bathrooms: 3
- Full bathrooms: 2
- 3/4 bathrooms: 1
Primary bedroom
- Level: Main
- Area: 235.43
- Dimensions: 18.11 x 13
Bedroom 2
- Level: Main
- Area: 134
- Dimensions: 13.4 x 10
Bedroom 3
- Level: Second
- Area: 140
- Dimensions: 10 x 14
Bedroom 4
- Level: Second
- Area: 157.43
- Dimensions: 12.11 x 13
Bedroom 5
- Level: Second
- Area: 116.15
- Dimensions: 11.5 x 10.1
Dining room
- Level: Main
- Area: 129.47
- Dimensions: 12.1 x 10.7
Family room
- Level: Second
- Area: 155.52
- Dimensions: 10.8 x 14.4
Kitchen
- Level: Main
- Area: 373.8
- Dimensions: 21 x 17.8
Living room
- Level: Main
- Area: 394.2
- Dimensions: 21.9 x 18
Office
- Description: Tiki Room/ Wet Bar
- Level: Main
- Area: 217.5
- Dimensions: Tiki Room/ Wet Bar
Heating
- Central, Forced Air
Cooling
- Central Air, Multi Units, Refrigerated
Appliances
- Included: Built-In Electric Range, Cooktop, Double Oven, Dryer, Dishwasher, Disposal, Microwave, Refrigerator, Range Hood, Washer
- Laundry: Washer Hookup, Electric Dryer Hookup, Gas Dryer Hookup
Features
- Wet Bar, Bathtub, Cathedral Ceiling(s), Dual Sinks, Great Room, High Ceilings, High Speed Internet, Home Office, Jetted Tub, Kitchen Island, Loft, Multiple Living Areas, Main Level Primary, Pantry, Soaking Tub, Separate Shower, Walk-In Closet(s)
- Flooring: Laminate, Tile
- Windows: Double Pane Windows, Insulated Windows
- Has basement: No
- Number of fireplaces: 2
- Fireplace features: Gas Log
Interior area
- Total structure area: 3,174
- Total interior livable area: 3,174 sqft
Property
Parking
- Total spaces: 3
- Parking features: Attached, Door-Multi, Garage, Two Car Garage
- Attached garage spaces: 3
Features
- Levels: Two
- Stories: 2
- Patio & porch: Balcony, Covered, Patio
- Exterior features: Balcony, Privacy Wall, Private Yard, RV Hookup, RvParkingRV Hookup, Water Feature
- Has private pool: Yes
- Pool features: Gunite, Heated, In Ground, Pool Cover
- Fencing: Gate
- Has view: Yes
Lot
- Size: 0.36 Acres
- Features: Corner Lot, Landscaped, Trees, Views
Details
- Additional structures: Outdoor Kitchen, RV/Boat Storage
- Parcel number: 1013069380252
- Zoning description: R-1
Construction
Type & style
- Home type: SingleFamily
- Architectural style: Custom,Territorial
- Property subtype: Single Family Residence
Materials
- Frame, Stucco, Rock
- Roof: Mixed,Tile
Condition
- Resale
- New construction: No
- Year built: 1997
Utilities & green energy
- Sewer: Public Sewer
- Water: Public
- Utilities for property: Cable Connected, Electricity Connected, Natural Gas Connected, Phone Available, Sewer Connected, Underground Utilities, Water Connected
Green energy
- Energy generation: None
Community & neighborhood
Security
- Security features: Security Gate
Location
- Region: Rio Rancho
HOA & financial
HOA
- Has HOA: Yes
- HOA fee: $28 monthly
- Services included: Common Areas
Other
Other facts
- Listing terms: Cash,Conventional,FHA,VA Loan
- Road surface type: Asphalt
Price history
| Date | Event | Price |
|---|---|---|
| 3/1/2024 | Sold | -- |
Source: | ||
| 1/25/2024 | Pending sale | $577,000$182/sqft |
Source: | ||
| 1/17/2024 | Price change | $577,000-0.5%$182/sqft |
Source: | ||
| 11/21/2023 | Listed for sale | $580,000$183/sqft |
Source: | ||
| 10/31/2023 | Pending sale | $580,000$183/sqft |
Source: | ||
Public tax history
| Year | Property taxes | Tax assessment |
|---|---|---|
| 2025 | $6,506 +66% | $186,454 +71.4% |
| 2024 | $3,920 +2.6% | $108,776 +3% |
| 2023 | $3,820 +1.9% | $105,608 +3% |
Find assessor info on the county website
Neighborhood: High Resort
Nearby schools
GreatSchools rating
- 5/10Rio Rancho Elementary SchoolGrades: K-5Distance: 0.9 mi
- 7/10Rio Rancho Middle SchoolGrades: 6-8Distance: 2.1 mi
- 7/10Rio Rancho High SchoolGrades: 9-12Distance: 0.8 mi
Get a cash offer in 3 minutes
Find out how much your home could sell for in as little as 3 minutes with a no-obligation cash offer.
Estimated market value$611,200
Get a cash offer in 3 minutes
Find out how much your home could sell for in as little as 3 minutes with a no-obligation cash offer.
Estimated market value
$611,200
