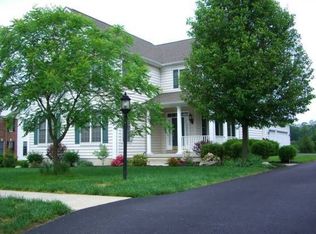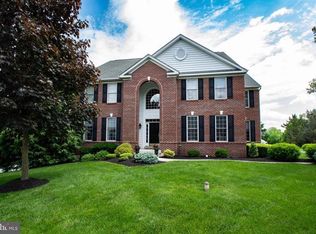The perfect combination of superb craftsmanship and inspired styling, this home in the sought-after Windham community is ideal for everyday living AND unlimited entertaining possibilities! It can all be yours --- 5 Bedrooms & 4/1 Baths; Finished Basement with bar/media room/game room; 3-Car Garage; corner lot & cul-de-sac setting; flat, grassy yards and privacy trees; Downingtown East Schools plus convenient to STEM; and minutes to the PA Turnpike/major routes/shopping/parks/more! Blooming gardens and trees line the hardscaped walkway with lighting that leads up to the wrap-around front Porch. Enter into a Reception Foyer and a first floor replete with newly refinished (June 2020) hardwood floors. The home features an open lay-out and all the luxury enhancements you desire such as multi-tier crown molding; custom millwork accents; professionally painted; designer lighting features including Swarovski crystal lighting fixtures; plantation shutters; so much more! The elegant sunlit Living Room is adjacent to the spacious formal Dining Room with a custom Butlers Pantry which boasts cabinets & glass curios, lattice wine storage, and granite counters. The private Office is also perfect as a Study or Music Room. Beautiful raised-panel cabinetry & glass tile backsplash & Corian and granite counters are just some of the high-end appointments in the epicurean Kitchen. There are also the double wall ovens; gas burner cooktop; stainless steel appliances; double sink with rubbed bronze faucet; oversized sit-up breakfast bar island; and a bonus work space/desk nook with more cabinets. The Breakfast Room includes slider doors out to the expansive Deck with steps down to the flat, grassy lawn & expertly landscaped yards with mature evergreen trees for added privacy. A soaring two-story ceiling and a wall of sun-filled windows showcase the Family Room, which also has a mantled fireplace with marble surround. Do not miss the Mudroom/Laundry with side door entrance & utility sink; Powder Room; and access into the 3-Car Garage with extra storage/work space, electronic openers, and keypad entry. Both front & rear staircases take you upstairs, where the Master Suite encompasses an entire wing of the house --- large Bedroom; spacious Sitting Room (perfect as an office!); Full Bath with two separate raised vanities w/sinks, a soaking garden tub & a tiled stall shower; Walk-In Closet plus multiple extra closets. Down the hall are 4 more Bedrooms & one is en-suite with its own Full Bath, plus there is an additional hall Full Bath with tub/shower combo. The Finished Basement with 10-ft ceiling has it all --- custom Wet Bar with granite counters & sit-up seating; Game & Media areas w/natural gas stove; a separate room ideal as a Fitness Room or Home Theatre; and a 5th Bedroom w/sitting area & closet that is adjacent to the Full Bath w/stall shower. Why vacation when you can stay-cation in this fabulous home??!! So much more: new roof in 2018; new HVAC in 2019; landscape sprinkler system; exterior lighting; security system. An idyllic sidewalk community, located in the heart of it all & close to everywhere you want to be! Welcome home!
This property is off market, which means it's not currently listed for sale or rent on Zillow. This may be different from what's available on other websites or public sources.

