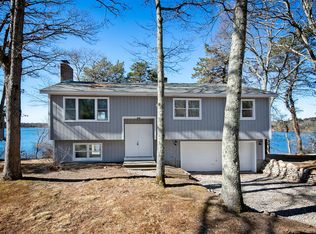Sold for $945,000
$945,000
200 Wheeler Road, Mashpee, MA 02649
3beds
1,914sqft
Single Family Residence
Built in 1974
0.42 Acres Lot
$969,000 Zestimate®
$494/sqft
$3,548 Estimated rent
Home value
$969,000
$872,000 - $1.08M
$3,548/mo
Zestimate® history
Loading...
Owner options
Explore your selling options
What's special
Discover waterfront living at 200 Wheeler Road perched on picturesque Ashumet Pond. Sweeping views and scenic vistas create a private waterfront oasis complete with its own sandy beach. Lovingly maintained ranch home provides comfort and convenience with two bedrooms and full bath on the main level. Generously sized open concept living spaces offer plenty of room for family or guests. The main living areas offer warm wood flooring, cozy fireplace as well as a stunning wall of windows providing abundant natural light and captures the crystal blue views. Bright and cheerful kitchen offers custom wood cabinetry, neutral tile flooring and carefree granite counter tops overlooking the tranquil waterfront. Retreat to the expansive deck to entertain or relax while soaking up amazing views and watch incredible sunsets. Attached garage and breezeway offer direct access into this home, while spacious patio welcomes guests to your front door. Looking to spread out or find a quiet space to unwind? The walk out lower level offers another guest bedroom, family room, full bath, direct access to the back yard with water views and patio space. Ready to move in and enjoy water front living.
Zillow last checked: 8 hours ago
Listing updated: December 13, 2024 at 12:23pm
Listed by:
Danielle Rokosz 774-487-8818,
Sotheby's International Realty
Bought with:
Ron Manzone, 9536562
The Realty Cape Cod, LLC
Source: CCIMLS,MLS#: 22403496
Facts & features
Interior
Bedrooms & bathrooms
- Bedrooms: 3
- Bathrooms: 2
- Full bathrooms: 2
- Main level bathrooms: 1
Primary bedroom
- Description: Flooring: Wood
- Features: Closet
- Level: First
Bedroom 2
- Description: Flooring: Wood
- Features: Bedroom 2, Closet
Bedroom 3
- Features: Bedroom 3
- Level: Basement
Dining room
- Description: Flooring: Wood,Door(s): Sliding
- Features: Recessed Lighting, Dining Room
- Level: First
Kitchen
- Description: Countertop(s): Granite,Flooring: Wood,Stove(s): Gas
- Features: Kitchen, Upgraded Cabinets, View, Breakfast Bar, Built-in Features, Pantry
- Level: First
Living room
- Description: Flooring: Wood
- Features: Recessed Lighting, Living Room, View, Cathedral Ceiling(s), Ceiling Fan(s), Closet
- Level: First
Heating
- Hot Water
Cooling
- Central Air
Appliances
- Included: Dishwasher, Refrigerator, Microwave, Gas Water Heater
- Laundry: In Basement
Features
- Recessed Lighting, Mud Room, Linen Closet, HU Cable TV
- Flooring: Wood, Carpet, Tile
- Doors: Sliding Doors
- Windows: Skylight(s)
- Basement: Interior Entry,Full
- Number of fireplaces: 1
Interior area
- Total structure area: 1,914
- Total interior livable area: 1,914 sqft
Property
Parking
- Total spaces: 4
- Parking features: Garage - Attached, Open
- Attached garage spaces: 1
- Has uncovered spaces: Yes
Features
- Stories: 2
- Entry location: First Floor
- Exterior features: Private Yard
- Has view: Yes
- Has water view: Yes
- Water view: Lake/Pond
- Waterfront features: Fresh, Private, Lake/Pond, Pond
- Body of water: Ashumet Pond
- Frontage length: 102.00
Lot
- Size: 0.42 Acres
- Dimensions: 240 x 75
- Features: Conservation Area, School, Medical Facility, Major Highway, House of Worship, Near Golf Course, Shopping, Steep Slope
Details
- Parcel number: 49170
- Zoning: R5
- Special conditions: None
Construction
Type & style
- Home type: SingleFamily
- Property subtype: Single Family Residence
Materials
- Foundation: Poured
- Roof: Asphalt, Pitched
Condition
- Updated/Remodeled, Actual
- New construction: No
- Year built: 1974
- Major remodel year: 2002
Utilities & green energy
- Sewer: Septic Tank
Community & neighborhood
Location
- Region: Mashpee
- Subdivision: Briarwood
HOA & financial
HOA
- Has HOA: Yes
- HOA fee: $150 annually
Other
Other facts
- Listing terms: Conventional
- Road surface type: Paved
Price history
| Date | Event | Price |
|---|---|---|
| 12/13/2024 | Sold | $945,000$494/sqft |
Source: | ||
| 8/5/2024 | Pending sale | $945,000$494/sqft |
Source: | ||
| 7/29/2024 | Listed for sale | $945,000$494/sqft |
Source: | ||
| 7/27/2022 | Listing removed | -- |
Source: | ||
| 7/13/2022 | Listed for rent | $3,000$2/sqft |
Source: Zillow Rental Manager Report a problem | ||
Public tax history
| Year | Property taxes | Tax assessment |
|---|---|---|
| 2025 | $5,430 +13.3% | $820,300 +10% |
| 2024 | $4,793 +3% | $745,400 +12.3% |
| 2023 | $4,652 -0.3% | $663,600 +16.2% |
Find assessor info on the county website
Neighborhood: 02649
Nearby schools
GreatSchools rating
- 3/10Quashnet SchoolGrades: 3-6Distance: 2 mi
- 5/10Mashpee High SchoolGrades: 7-12Distance: 1.8 mi
Schools provided by the listing agent
- District: Mashpee
Source: CCIMLS. This data may not be complete. We recommend contacting the local school district to confirm school assignments for this home.
Get a cash offer in 3 minutes
Find out how much your home could sell for in as little as 3 minutes with a no-obligation cash offer.
Estimated market value$969,000
Get a cash offer in 3 minutes
Find out how much your home could sell for in as little as 3 minutes with a no-obligation cash offer.
Estimated market value
$969,000
